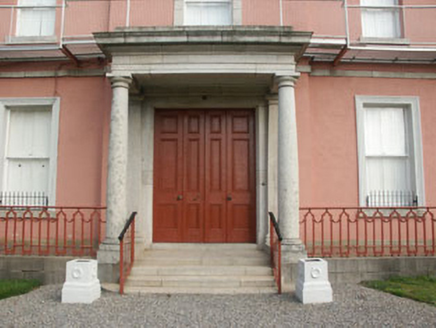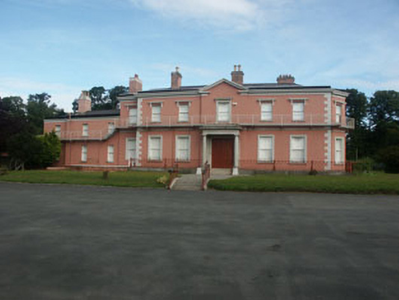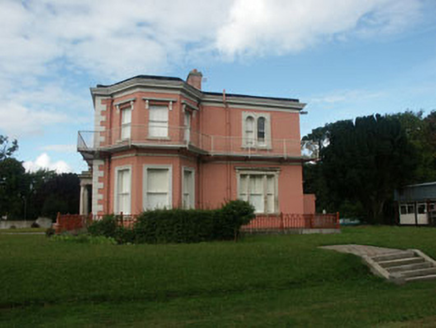Survey Data
Reg No
16301321
Rating
Regional
Categories of Special Interest
Architectural, Artistic
Original Use
House
In Use As
School
Date
1865 - 1870
Coordinates
326246, 217510
Date Recorded
19/08/2003
Date Updated
--/--/--
Description
Detached five-bay two-storey, former house built 1868, now in use as a school. To the west is a later four-bay addition of varying heights. A recent metal fire escape platform and stair extends across the south, east and part of the north elevation. The house is finished in render with granite dressings. A short flight of stone steps rise to the panelled double front door; this is framed by a flat-roofed granite prostyle portico. This sits on a slightly projecting bay with an broken-bed pediment. Window openings to the main south elevation are finished with a mixture of moulded granite surrounds or surmounted by projecting cornice supported on console brackets. They are generally flat-headed although some have semi-circular arch heads: all have one over one timber sash frames. The pitched roof is partly concealed behind a parapet and is finished with natural slate and cast-iron rainwater goods. Chimneystacks are rendered with mainly corbelled caps and clay pots. The house sits within a large mature garden. The garden is entered though a wrought-iron gate with matching railings. The gate lodge has been renovated and has a large extension to the west side.
Appraisal
Despite a change of use this is a well preserved nineteenth-century house in original condition. The house occupies the site, and may incorporate the fabric, of an earlier house labelled as "Oldcourt House" on the first Ordnance Survey.





