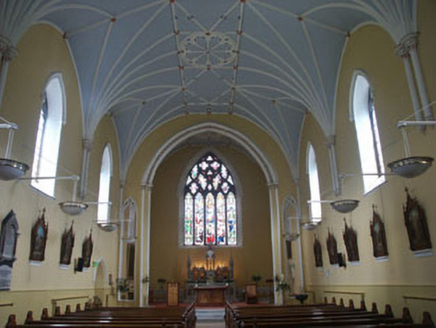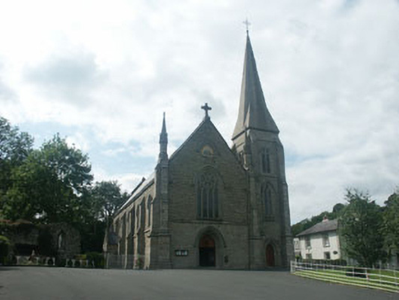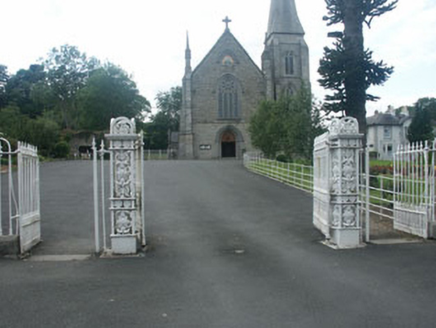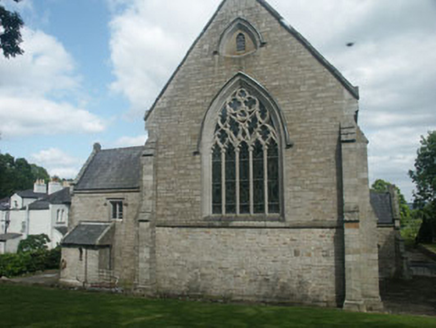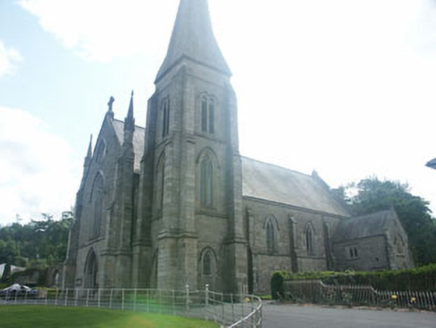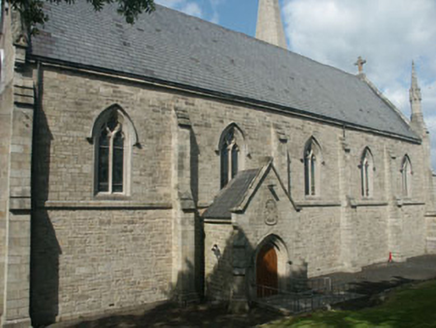Survey Data
Reg No
16302017
Rating
Regional
Categories of Special Interest
Architectural, Artistic, Social
Original Use
Church/chapel
In Use As
Church/chapel
Date
1855 - 1860
Coordinates
321997, 217485
Date Recorded
--/--/--
Date Updated
--/--/--
Description
Detached five-bay single-storey gable-fronted Gothic church, built 1859 to designs by Patrick Byrne, with (possibly later) corner three-stage buttressed tower and spire and projecting two-storey sacristy to northwest corner and single storey porch to south. The façade is rock-faced granite and is interspersed with dressed granite reducing buttresses with the corner buttresses to the front gable rising into tall pinnacles. The pointed arch windows have splayed reveals, moulded drip stones and granite tracery forming paired cusped lancets with quatrefoils to nave and tower windows, with that to the front gable incorporating a rose window and that to the west gable with more complex tracery in the decorated manner; some windows are filled with pictorial stained glass others with small plain leaded panes. There are some small flat-headed windows to the sacristy with small quatrefoils to side porch. The entrance consists of a pointed arch opening with splayed and moulded reveal, moulded drip stone and a timber double door, with similar smaller doorways to the base of the tower, porch and sacristy. Close to the apex of the front gable is a large triangular mosaic panel depicting Our Lady; this appears to be a later addition. The gabled roof is slated as is the spire with stone cross finial to front gable. Decorative cast iron gate screen and railings. Interior: Single cell church now with post-Vatican two re-ordering. Has distinctive ribbed groin vaulted plaster ceiling.
Appraisal
Impressive and, dated 1859, a relatively early example of the French Gothic style much favoured by the Roman Catholic church in the latter half of the 19th century.
