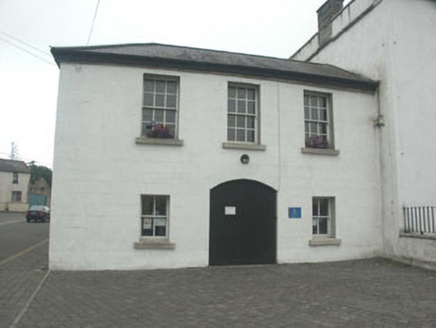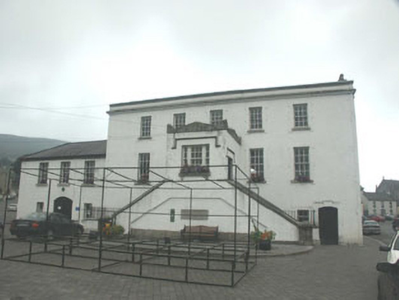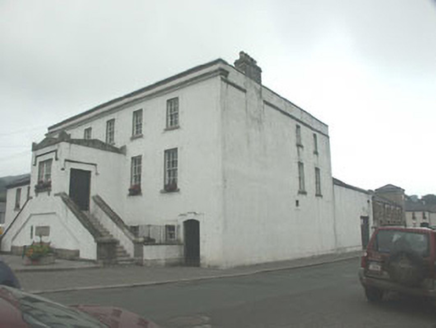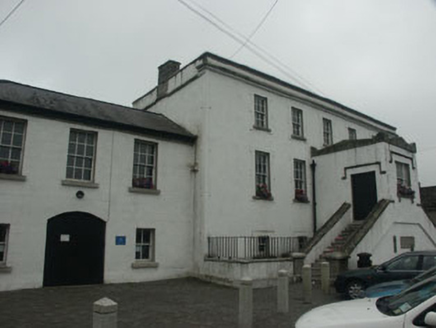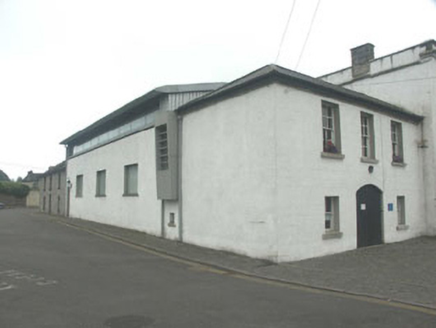Survey Data
Reg No
16316007
Rating
Regional
Categories of Special Interest
Architectural
Original Use
Court house
In Use As
Office
Date
1800 - 1820
Coordinates
287001, 188541
Date Recorded
--/--/--
Date Updated
--/--/--
Description
Semi-detached five-bay two-storey over basement former court house, built c.1810, now in use as council offices, a heritage and visitors centre, a library and an exhibition hall. This was later remodelled and the external porch and double flight of external stone stairs added in c.1850. To the north side there is an early 19th century, two storey hipped roof house which served as the original gaoler’s house; to the west is the former goal and directly east of the house there is a modern hall extension. The building is finished in render with widely spaced moulded quoins. A double stone stair rises to the panelled front door is set within the south face of the flat-roofed porch. Window openings are flat-headed with six over six timber sash windows. The roof structure is entirely hidden behind a high parapet. The building is prominently sited overlooking the Market Square.
Appraisal
The original court house has been extensively remodelled on a number of occasions yet it has retained its dignity and street presence. It adds a sense of authority to the streetscape.
