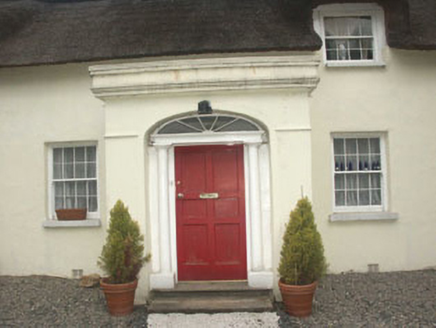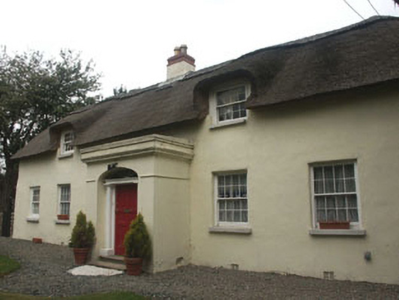Survey Data
Reg No
16400812
Rating
Regional
Categories of Special Interest
Architectural, Social
Previous Name
Massey Cottage
Original Use
House
In Use As
House
Date
1790 - 1810
Coordinates
325256, 216990
Date Recorded
19/08/2003
Date Updated
--/--/--
Description
Detached five-bay one and a half-storey house, built c.1800 with later additions. There is a later one and a half-storey wing to the south west side giving an ‘L’-plan to the house. The building is finished in render. The panelled front door is set within a projecting flat-roofed single-storey porch and is flanked by Doric style pilasters which support a projecting cornice; above this is a radial fanlight in an elliptical-headed opening. Window openings are flat-headed and frames are mainly eight over eight timber sash. The half-hipped roof is finished with flax thatch and incorporates some eyebrow half dormers. Chimneystacks are rendered with brick caps and clay pots. The house is slightly set back behind a tall hedge.
Appraisal
This delightful thatched cottage has later, but well detailed, additions. As a thatched building it is quite rare but located within an urban area it is even more unusual. Although much obscured by the tall hedge it does add interest and variety to the streetscape.



