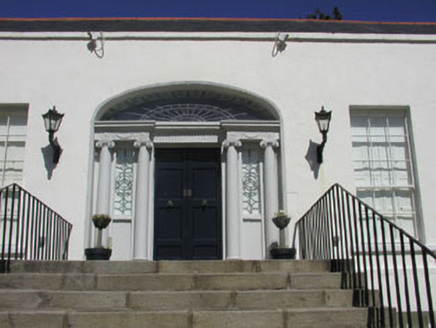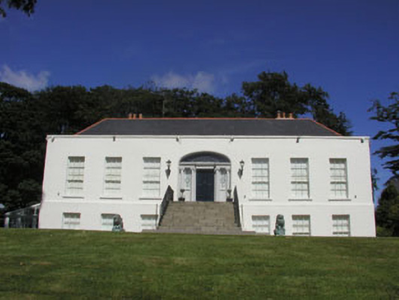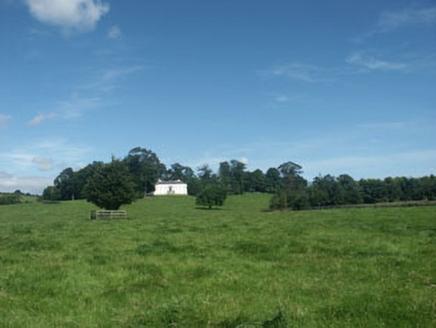Survey Data
Reg No
16401908
Rating
Regional
Categories of Special Interest
Architectural, Artistic, Historical, Social
Previous Name
Killoughter
Original Use
Country house
In Use As
Country house
Date
1790 - 1810
Coordinates
329032, 199687
Date Recorded
14/08/2003
Date Updated
--/--/--
Description
Detached seven-bay single-storey over basement country house, built c.1800. The country house is finished in render. To the south west side is a late 20th-century conservatory. A broad flight of stone steps with plain cast-iron railings extends over the basement area and rises to the timber panelled double front door; this is flanked by paired Ionic pilasters. Sidelights are decorative and the radial fanlight is set within an elliptical-headed opening. Window openings are flat-headed with six over six and six over three timber sash frames. The hipped roof is finished with artificial slate with red clay ridge tiles. The country house is set on a rise within a small demesne. There is a curved roughcast rendered gate screen with wrought-iron gates.
Appraisal
A well preserved Georgian country house with a delightful setting. It is an excellent example of the genre.





