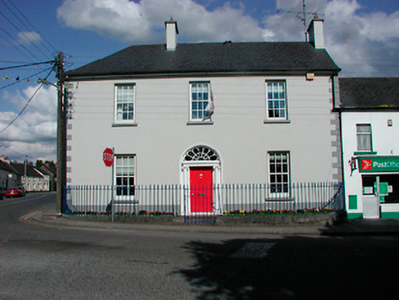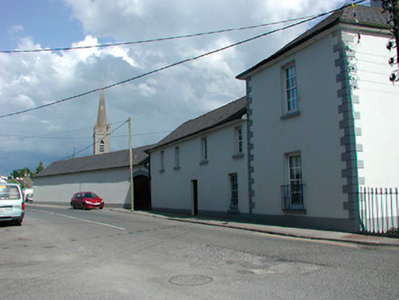Survey Data
Reg No
15302030
Rating
Regional
Categories of Special Interest
Architectural, Artistic
Original Use
House
In Use As
House
Date
1810 - 1830
Coordinates
246491, 270232
Date Recorded
07/07/2004
Date Updated
--/--/--
Description
Corner-sited three-bay two-storey late-Georgian house, built c.1820, with a four-bay two-storey return to the northeast and a further single-storey outbuilding with integral carriage-arch to the east elevation. Pitched and hipped slate roof with rendered chimneystacks. Rendered walls with raised quoins to corners and smooth rendered plinth to base. Square-headed window openings with cut stone sills. Cast-iron guards to ground-floor windows to the north elevation. Central round-headed doorway having a timber panelled door and with inset Ionic columns supporting a moulded lintel/entablature and a petal fanlight over. Road-fronted with cast-iron railings on stone plinth wall to front (west). Extensive yard to rear entered through a segmental-headed carriage-arch to the north elevation having dressed stone voussoirs over.
Appraisal
An attractive and well-proportioned late-Georgian house, occupying a prominent site facing the main square. It is the most substantial and the finest private dwelling house still surviving on the square and must have been built by someone of relative importance in the locality. The Ionic doorcase and the delicate petal fanlight over are of artistic interest. This building retains its original form and character and some of its original fabric and makes a strong contribution to the character of the village square.



