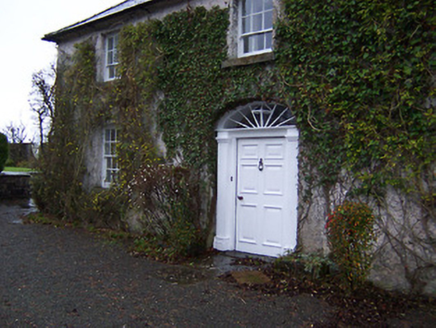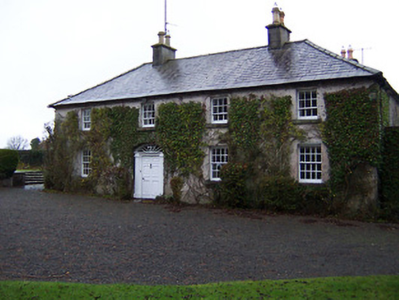Survey Data
Reg No
15401231
Rating
Regional
Categories of Special Interest
Architectural
Original Use
House
In Use As
House
Date
1800 - 1820
Coordinates
243190, 263204
Date Recorded
20/11/2004
Date Updated
--/--/--
Description
Detached four-bay two-storey house, built c.1810, with two-storey return to rear (west). Hipped natural slate roof with two rendered chimneystacks with cut stone copping over. Lime rendered walls with ivy. Square-headed window openings with eight-over-eight pane timber sliding sash windows to ground floor openings and six-over-three pane timber sliding sash windows above to first floor. Cut stone sills throughout. Segmental-headed doorcase flanked by fluted Doric pilasters on square plan with radial fanlight over. Set at right angle to road with gravel forecourt to front (east) and complex of outbuildings to rear (west and northwest).
Appraisal
An appealing and picturesque house of early-nineteenth appearance, which retains its early character. The modest form and simple style of this house and the survival of many original features contribute to the architectural significance of the structure. The retention of early lime render is an interesting and important feature. Encased in ivy, this house is a tranquil and visually attractive feature in the rural landscape to the southeast of Multyfarnham. The outbuildings to the rear complete this composition.



