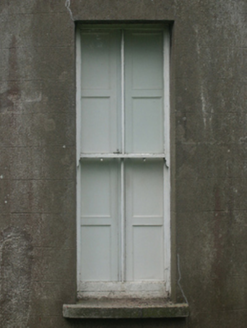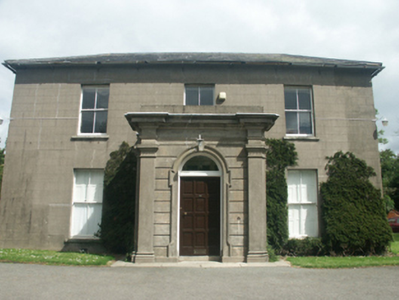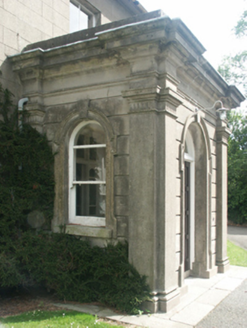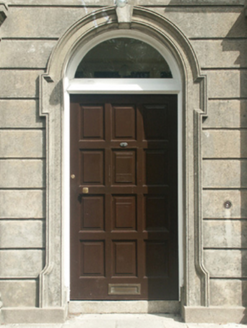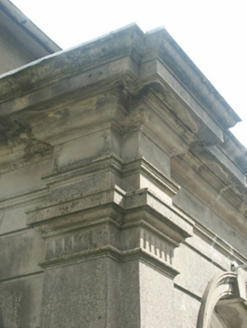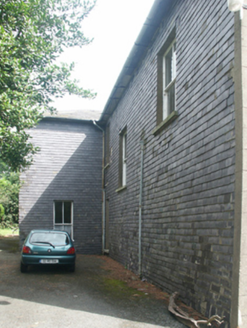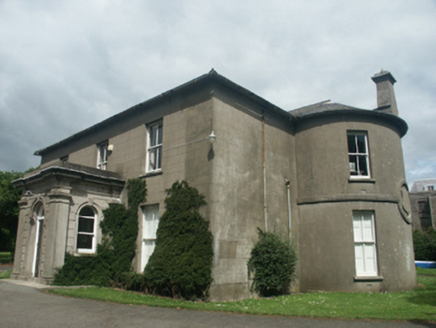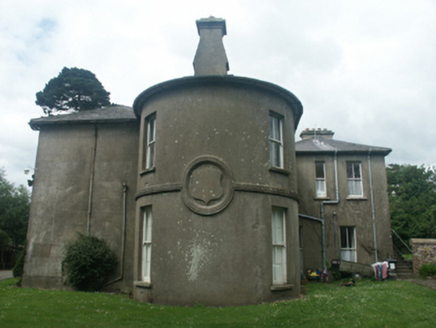Survey Data
Reg No
15504021
Rating
Regional
Categories of Special Interest
Architectural, Artistic
Previous Name
South Hill
Original Use
House
Date
1890 - 1895
Coordinates
304236, 121267
Date Recorded
06/07/2005
Date Updated
--/--/--
Description
Detached three-bay (two-bay deep) two-storey house, built 1893, on a T-shaped plan centred on single-bay single-storey flat-roofed projecting porch to ground floor. Sold, 1990, to accommodate alternative use. Hipped slate roof on a U-shaped plan with roll moulded clay ridge tiles, and cast-iron rainwater goods on rendered slate flagged eaves retaining cast-iron ogee hoppers and downpipes. Part creeper- or ivy-covered rendered, ruled and lined walls; slate hung surface finish to side (west) elevation. Segmental-headed central door opening with cut-granite step threshold, and moulded rendered lugged surround centred on keystone framing replacement timber panelled door having overlight. Round-headed window openings ("cheeks") with cut-granite sills, and moulded rendered lugged surrounds centred on keystones framing one-over-one timber sash windows. Square-headed window openings with cut-granite sills, and concealed dressings framing two-over-two timber sash windows. Interior including (ground floor): vestibule retaining encaustic tiled floor, and plasterwork cornice to ceiling; square-headed door opening into hall with carved timber surround framing glazed timber panelled double doors having sidelights on panelled risers below overlight; hall retaining carved timber surrounds to door openings framing timber panelled doors, moulded plasterwork cornice to ceiling centred on acanthus ceiling rose, staircase on a dog leg plan with turned timber balusters supporting carved timber banister terminating in turned timber newel, carved timber surround to window opening to half-landing framing timber panelled shutters, carved timber surrounds to door openings to landing framing timber panelled doors with carved timber surround to window opening framing timber panelled shutters, and moulded plasterwork cornice to ceiling; reception room (south-west) retaining carved timber surround to door opening framing timber panelled door with carved timber surrounds to window opening framing timber panelled shutters on panelled risers, and moulded plasterwork cornice to ceiling; reception room (south-east) retaining carved timber surround to door opening framing timber panelled door with carved timber surrounds to window opening framing timber panelled shutters on panelled risers, and moulded plasterwork cornice to ceiling; bow-ended reception room (north-east) retaining carved timber surround to door opening framing timber panelled door with carved timber surrounds to window openings framing timber panelled shutters on panelled risers, Classical-style chimneypiece, and moulded plasterwork cornice to ceiling centred on acanthus ceiling rose; (first floor): carved timber surrounds to door openings framing timber panelled doors with carved timber surrounds to window openings framing timber panelled shutters on panelled risers. Set in landscaped grounds.
Appraisal
A house erected for Reverend James Browne (1842-1917), Bishop of Ferns (fl. 1884-1917), representing an integral component of the late nineteenth-century domestic built heritage of Wexford with the architectural value of the composition suggested by such attributes as the compact plan form centred on a Classically-detailed porch; and the slight diminishing in scale of the openings on each floor producing a feint graduated visual impression with the principal "apartments" defined by a curvilinear bow. Having been well maintained, the form and massing survive intact together with substantial quantities of the original fabric, both to the exterior and to the interior, including a partial slate hung surface finish widely regarded as an increasingly endangered hallmark of the architectural heritage of County Wexford: meanwhile, encaustic tile work; contemporary joinery; restrained chimneypieces; and sleek plasterwork refinements, all highlight the artistic potential of a house making a pleasing visual statement in an increasingly suburbanised street scene.
