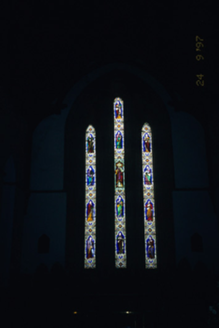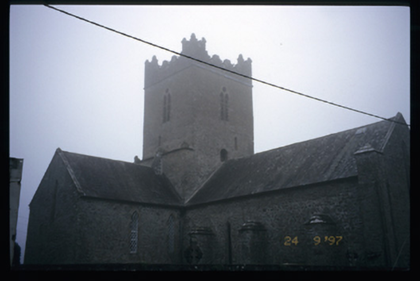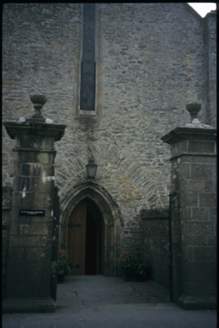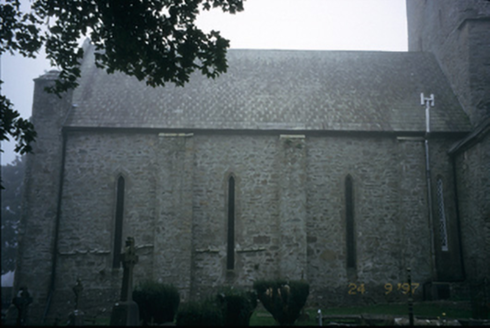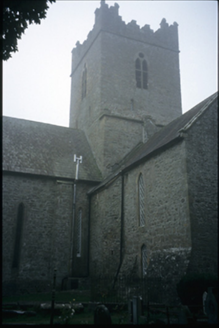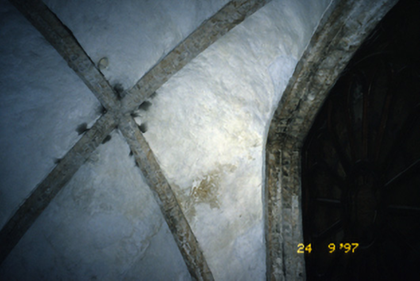Survey Data
Reg No
20300803
Rating
National
Categories of Special Interest
Archaeological, Architectural, Artistic, Historical, Social
Original Use
Cathedral
In Use As
Cathedral
Date
1150 - 1250
Coordinates
170441, 172864
Date Recorded
--/--/--
Date Updated
--/--/--
Description
Freestanding cruciform-plan double-height Church of Ireland cathedral, built c. 1200 comprising gable-fronted nave with four-bay side elevations, single-bay transepts, single-bay chancel and square-plan single-bay three-stage crenellated tower to crossing. Renovated, c. 1780, with additional stage added to tower. Pitched slate roof with cut-stone gable copings. Rubble stone walls with relieving arch over entrance and buttresses having cut-stone skews and pyramidal copings. String course to tower. Lancet windows with cast-iron quarries and cut-stone dressings. Tripartite lancet opening with colonnette mullions and stained glass to chancel. Pointed arch opening with moulded cut-stone surround and timber matchboard double leaf doors. Retaining interior features including rib vaulting under tower, full-height oak screen and exposed timber roof. Bells installed in 1892. Cut-stone piers, c. 1780, with moulded capping having acorn-cup finials to site.
