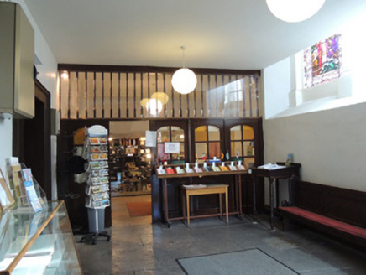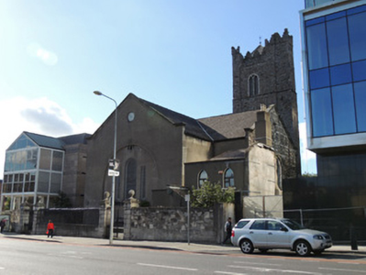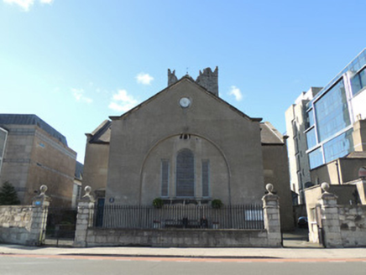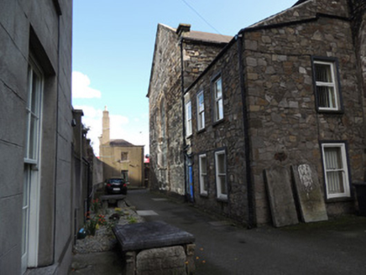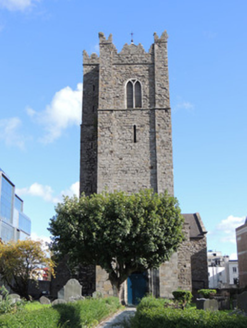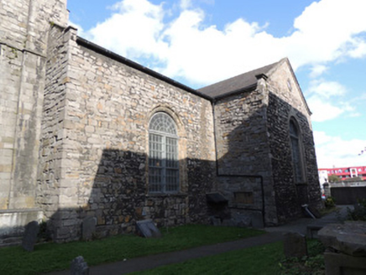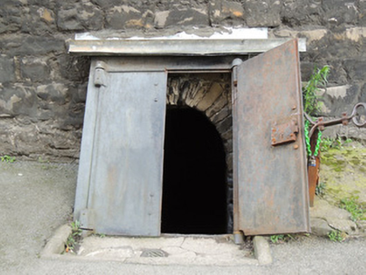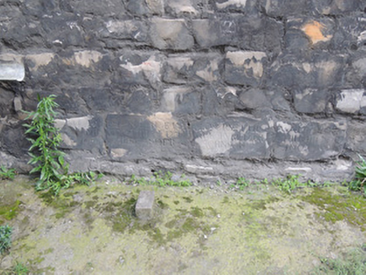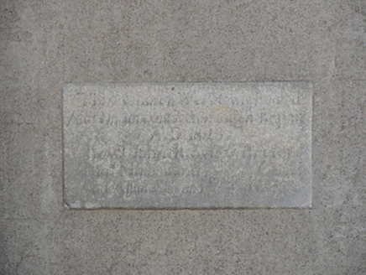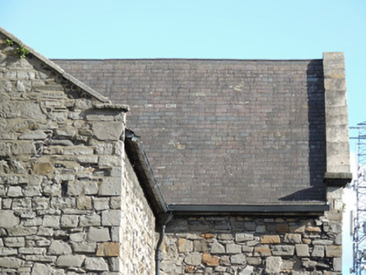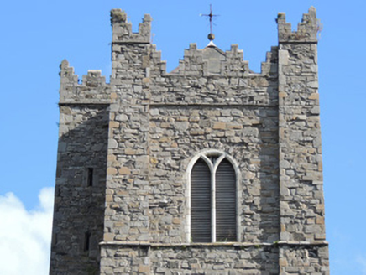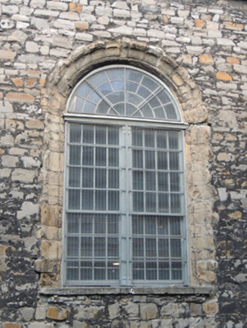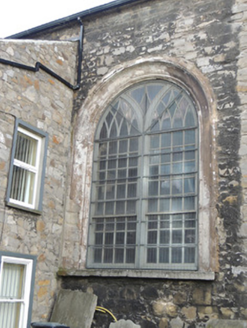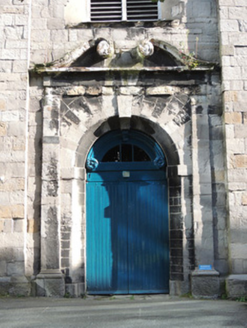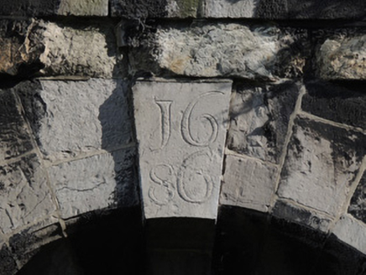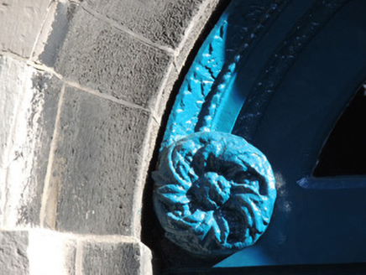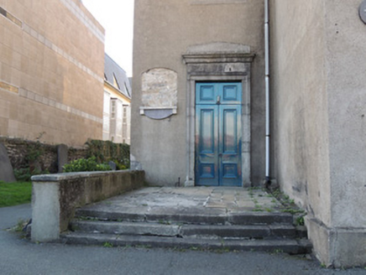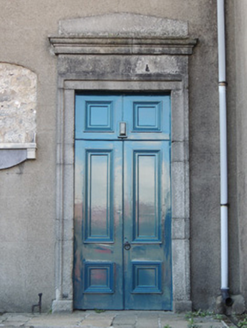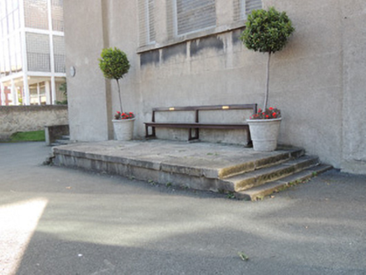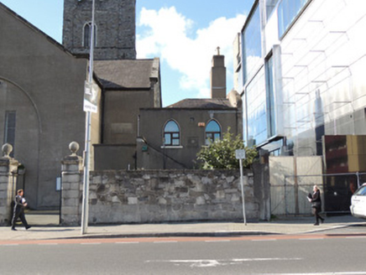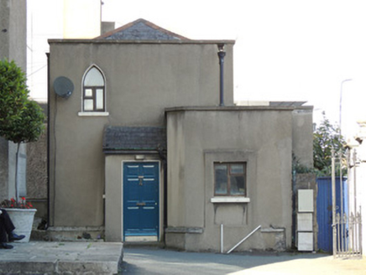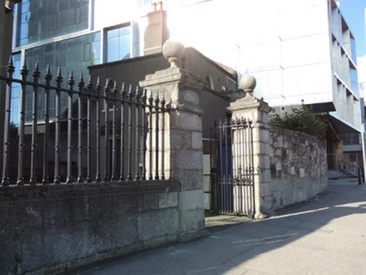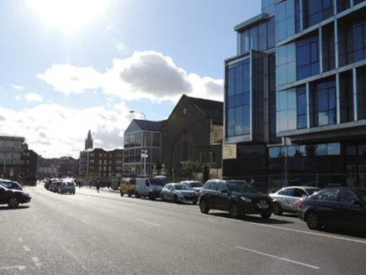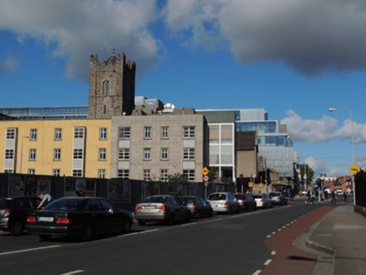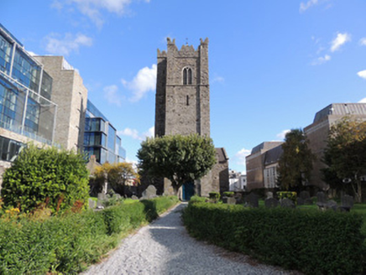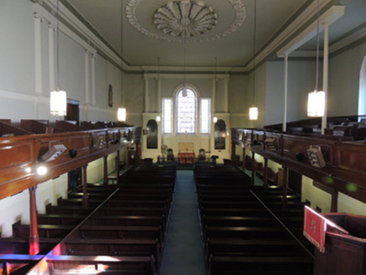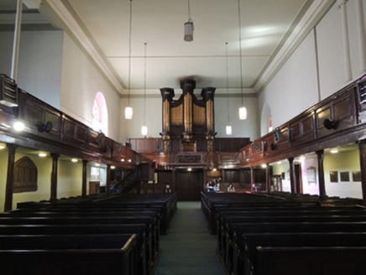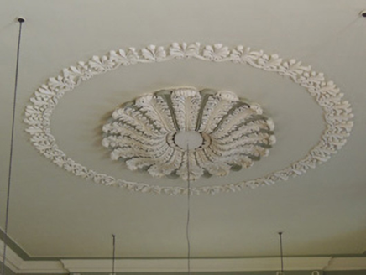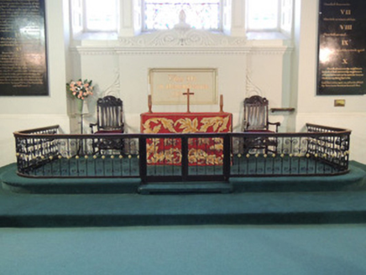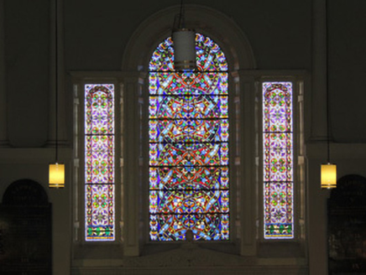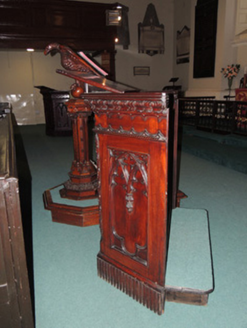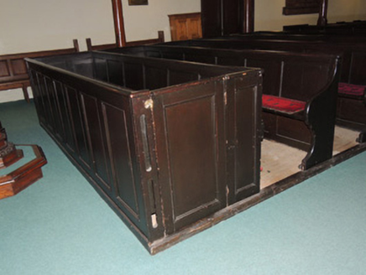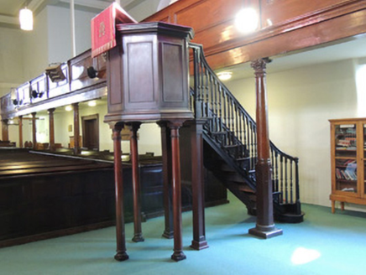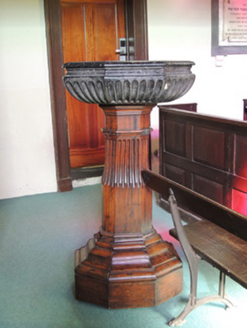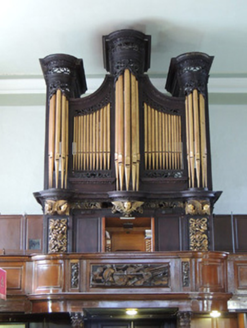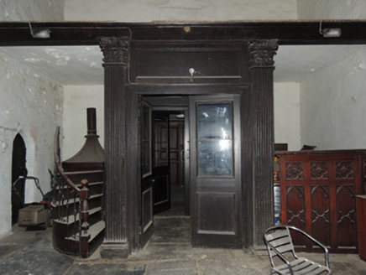Survey Data
Reg No
50070312
Rating
Regional
Categories of Special Interest
Architectural, Artistic, Historical, Social
Original Use
Church/chapel
In Use As
Church/chapel
Date
1680 - 1830
Coordinates
314899, 234388
Date Recorded
08/10/2012
Date Updated
--/--/--
Description
Freestanding cruciform-plan Church of Ireland church, dated 1685, renovated 1825, having vaults, four-stage entrance belltower to west end, single-bay nave, chancel to east (street) elevation, and three-bay two-storey vestry to northwest re-entrant corner. Pitched slate roofs, having cut granite coping. Pyramidal slate roof to tower, with stepped battlements to parapet. Rubble calp limestone walls to north and south elevations, rendered lined-and-ruled wall to east elevation to Church Street. Rubble calp limestone walls to tower and northeast stair turret, having block-and-start quoins and stringcourses, and cut limestone walls to first stage. Funerary inscription, dated 1602, to south wall of nave, date plaque above northeast door, dated 1823. Round-headed window openings to nave and transepts, with carved sandstone voussoirs, Y-tracery window survives to north of nave. Venetian window to chancel, set in round-arched recess. Round-headed Y-tracery belfry opening to fourth stage of tower, lancet openings to all other stages. Carved limestone doorcase to west elevation of tower, dated 1686, of engaged pilasters supporting entablature and swan-necked pediment with round-headed door opening, with timber battened double-leaf doors with tripartite overlight with carved mouldings and rosettes. Square-headed door openings to north elevation of east and west transepts, having carved granite door surround, and double-leaf raised-and-fielded timber panelled door. Interior has large oval foliated plaster centrepiece (c.1820) to flat plastered ceiling. Plastered walls to nave, having rolled cornice and paired engaged Ionic columns to upper level, framing late nineteenth-century stained-glass Venetian window to chancel, installed 1958. Pair of eighteenth-century commandment boards to east end, flanking reredos with recessed and lettered central panel flanked and surmounted by volutes and mitre-style finial. Timber boxed galleries (c.1828) running from west end of nave to chancel, supported by fluted wooden Corinthian piers at east and west ends and short slender Corinthian columns on tall pedestals to nave. Projecting organ loft (installed 1724) to west end, containing decorative carved timber organ. Plain timber pews with box pews to chancel and to first floor galleries. Carved pulpit and lectern to southeast corner. Carved limestone baptismal font on carved timber plinth to northwest corner. Former pulpit to west end of church, staircase commissioned 1724, later pulpit proper. Early eighteenth-century prayer desk to northeast corner. Porch from west doorway to nave, having carved timber door surround with fluted Corinthian pilasters to either side of double-leaf glazed timber doors. Set in own grounds, with three-bay two-storey former almshouse to northwest. Two-bay two-storey sexton's house to north-east of site, having hipped slate roof and rendered chimneystack. Pointed-arch window openings, having rendered reveals and painted stone sills, with replacement timber casement windows. Granite plinth wall to east of site with replacement metal railings, two sets of double-leaf gates with cut limestone gate piers with ball finial. Graveyard to west, coursed rubble stone boundary wall to Bow Street to west. Series of six barrel-vaulted passages running north-south under church, entered by stepped ascents now covered by steel canopies at intervals along exterior south elevation.
Appraisal
Saint Michan's Church is the oldest parish church on the north side of the River Liffey. Originally founded in 1095, the present church dates from 1685 and was renovated in 1825. Internally the church retains a decorated organ built by John Baptiste Cuvillie between 1723-1725. In front of the organ gallery is the 'Organ Trophy' (installed 1724), a wooden panel depicting 17 musical instruments, possibly carved by Henry Houghton or John Houghton. The church retains many early pieces of furniture, including the 'Penitent’s desk' (1774), and timber boxed galleries (c.1828). The baptismal font dates from c.1700, and Irish statesman Edmund Burke was baptised at Saint Michan's in 1729. The tripartite window to the east end was salvaged from Saint Matthias, Upper Hatch Street and installed at Saint Michan's in 1958, replacing glass destroyed in the 1922 bombardment of the nearby Four Courts. The vaults are believed to date to the works of c.1685, and the longest vault runs the full breadth of the transept, and contains remains of the Hamilton, Putland, Leitrim and Sheares families. The vestry, graveyard and former almshouse add context to the site. A central pathway would have originally led out to Bow Lane and New Church Street, linking Smithfield with Saint Michan's, as shown on Brooking's map of 1728, and Rocque's map of 1756. On the 1907 Ordnance Survey map, a girl's school is shown to the western end of the graveyard, a night asylum is sited to the north, and the almshouse is shown to the north-west of the church.
