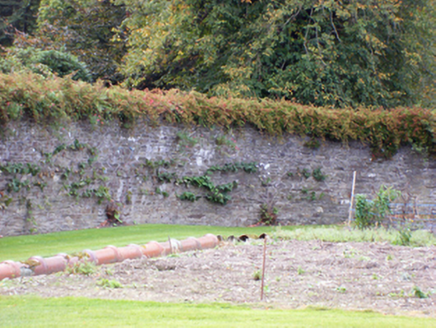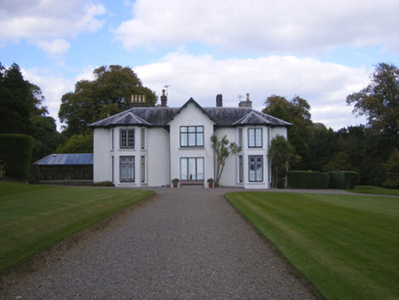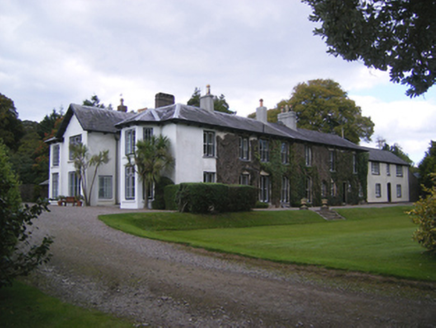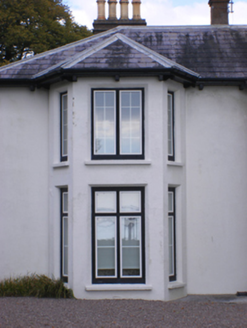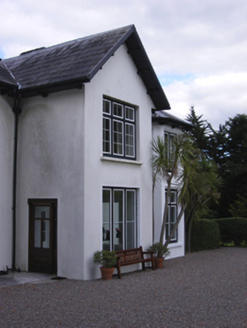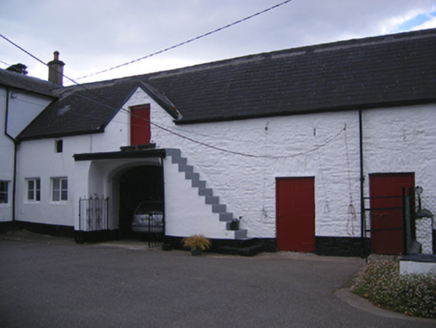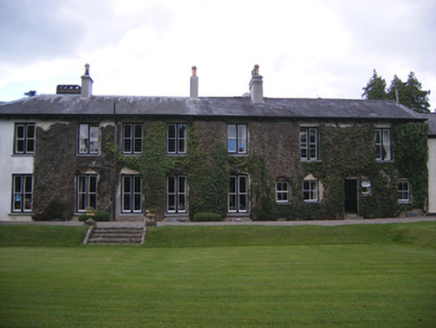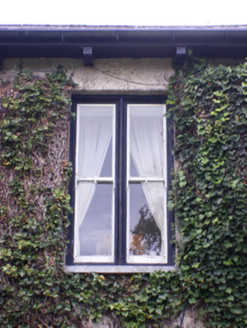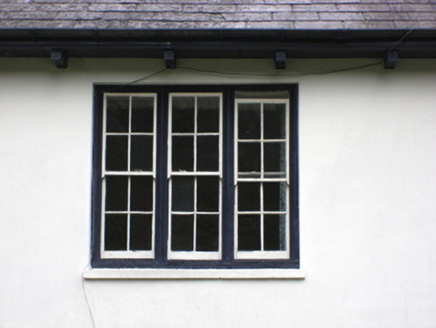Survey Data
Reg No
20908731
Rating
Regional
Categories of Special Interest
Architectural, Artistic
Original Use
Country house
In Use As
House
Date
1800 - 1840
Coordinates
181643, 67149
Date Recorded
27/09/2007
Date Updated
--/--/--
Description
Detached three-bay two-storey country house, built c.1820, with gabled projecting central bay and flanking full-height canted bay windows to front (south) elevation. Five-bay west elevation with gabled projecting bay to north bay and recent conservatory to south bay. Seven-bay east elevation with lower three-bay block to north. Central gabled block with single-bay two-storey hipped roof return to rear (north). Hipped and pitched slate roofs with rendered chimneystacks, overhanging bracketed eaves and cast-iron rainwater goods. Square-headed openings throughout. Replacement windows to front elevation. Tripartite four-over-four pane timber sliding sash windows to first floor of west elevation. Tripartite and bipartite one-over-one pane timber sliding sash windows and replacement uPVC windows to ground floor of west elevation. Replacement uPVC windows to rear. Bipartite one-over-one pane timber sliding sash windows and two-over-two timber sliding sash windows to east elevation. Square-headed openings with timber panelled half glazed doors to west elevation of front projecting bay, to rear and to west elevation. Courtyard to rear comprising five-bay two-storey block with external staircase and gablet. Pitched slate roof, painted rubble stone walls, square-headed openings with timber battened doors. Five-bay two-storey east block comprising pitched artificial slate roof, rendered walls and square-headed openings with replacement windows. Rubble stone courtyard boundary wall to north with square-profile piers and cast-iron double-leaf gates. Outbuildings to north-west comprising three-bay two-storey block and four-bay single-storey block with hipped and pitched roof, painted rubble stone walls, square-headed openings with timber fittings and elliptical-arched carriage arch with cut stone voussoirs. Gabled boathouse to east with pitched corrugated-iron roof, rubble stone walls and square-headed opening. Kitchen garden to north of house with rubble limestone walls and segmental-arched opening having cut stone voussoirs and timber battened gate.
Appraisal
Relatively modest façade masks large scale of structure. Unusual yet symmetrical façade with gabled central bay flanked by hipped roofed full-height bay windows. Outbuildings and walled garden add significantly to the site and add context. Outbuildings, though in poor repair, retain much of their original form.
