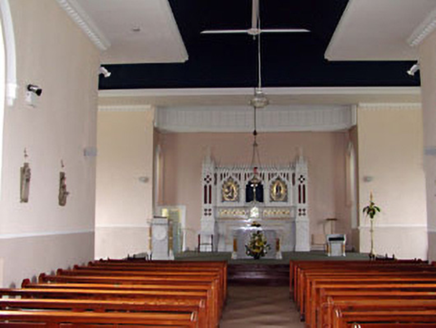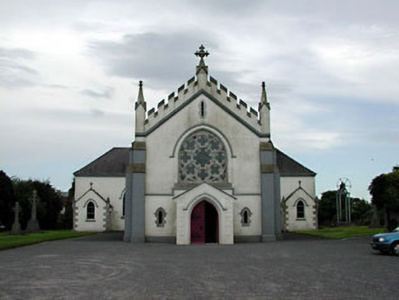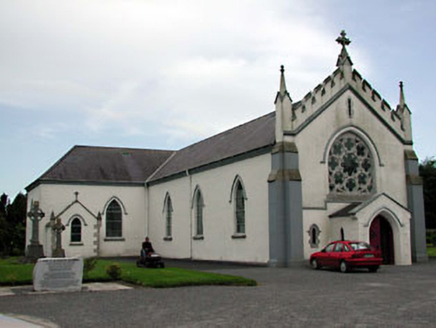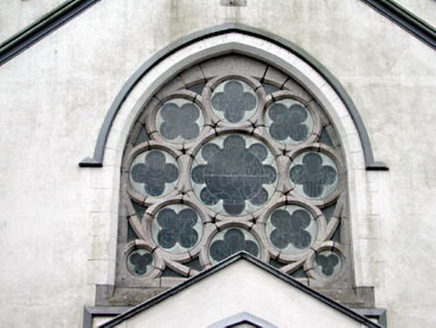Survey Data
Reg No
11823028
Rating
Regional
Categories of Special Interest
Architectural, Artistic, Historical, Social
Original Use
Church/chapel
In Use As
Church/chapel
Date
1810 - 1850
Coordinates
278216, 184899
Date Recorded
03/02/2003
Date Updated
--/--/--
Description
Detached five-bay double-height Gothic-style Catholic church, c.1830, on a cruciform plan comprising three-bay double-height nave with single-bay single-storey gabled projecting porch to east, single-bay double-height transepts to north and to south having single-bay single-storey gabled projecting porches and single-bay single-storey sacristy projection to west having single-bay single-storey gabled projecting porch to south. Refronted, 1921. Gable-ended and hipped roofs (on T-shaped plan to nave and to transepts) with slate (behind battlemented parapet to east). Clay ridge tiles. Cast-iron rainwater goods on rendered eaves course. Flat-roofed to wing to north-west. Materials not visible. Rendered walls. Ruled and lined. Painted. Rendered dressings to east to nave including stepped clasping buttresses with pinnacles over, moulded rendered stringcourse to gable and battlemented parapet wall having cut-stone coping and cross finial to apex. Cut-stone dressings to porches to transepts including quoins with pinnacles over and coping to gables having cross finials. Cut-stone bell cote to gable to sacristy projection with cast-iron iron bell. Lancet-arch window openings. Stone sills. Moulded rendered hood mouldings over. Fixed-pane stained glass windows. Rose window over entrance bay to east in pointed-arch frame with hood moulding over. Series of quatrefoil openings surrounding octafoil opening in cut-stone medallion with fixed-pane stained glass windows. Pointed-arch door opening to porch to east (square-headed door openings to porches to transepts). Rendered hood moulding over. Diagonal tongue-and-groove timber panelled double doors. Full-height interior. Timber pews. Plaster hood mouldings to window openings. Plaster cornice to ceiling. Gothic-style reredos to chancel. Set back from road in own grounds. Gravel forecourt to front. Lawns to sides (north and south) and to rear (west).
Appraisal
The Catholic Church of the Assumption is a fine and imposing building of much ornamentation that is of considerable social interest as the ecclesiastical centre for the Catholic population in the locality. The scale and fine detailing of the church is significant, attesting to the growing confidence of that community following Emancipation in 1829. Composed on a traditional cruciform plan (comprising a T-shaped nave and transepts arrangement with the sacristy projection to west completing the cruciform plan), the footprint of the church is given variety through the addition of porches to each range. The church is finely detailed through the use of decorative render and cut-stone dressings – both attest to the high quality of craftsmanship and stone masonry traditionally practised in the locality, particularly the surround to the rose window to east that has retained a crisp intricacy. The church retains most of its original form (the additional wing to north-west is discreet and does not impinge considerably on the original integrity of the design), together with early features and materials to the exterior. The interior is similarly intact and incorporates features and fittings of artistic significance, including stained glass windows, plasterwork to the openings and ceiling, and a decorative Gothic-style reredos. The church is attractively set in its own grounds off the line of Abbey Street, and forms a neat group with the former parochial house to north-east (11823024/KD-40-23-024). Of interest in the grounds is a pair of cut-stone Celtic Cross-style grave markers, which allude to the contemporary interest in the Celtic revival.







