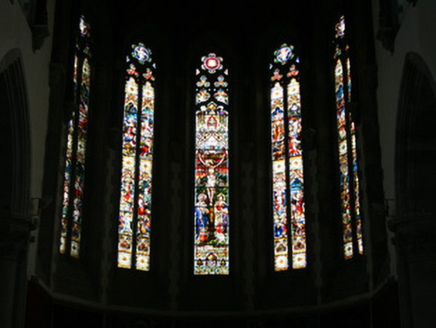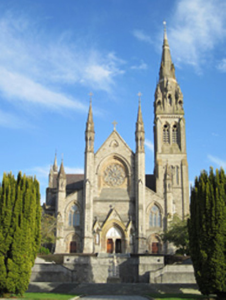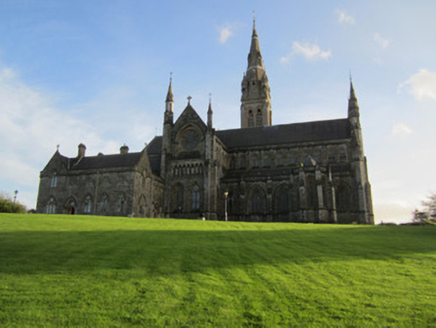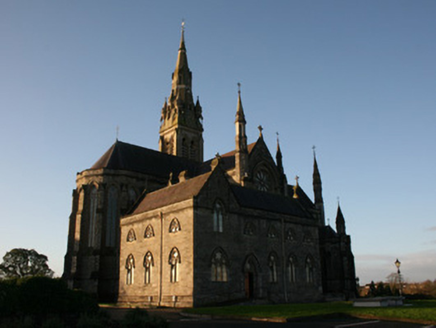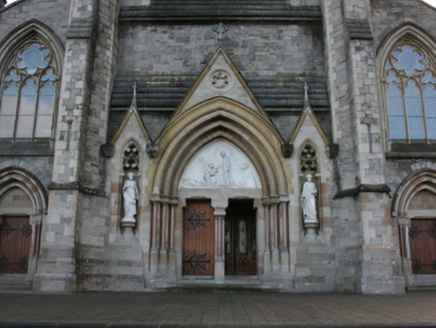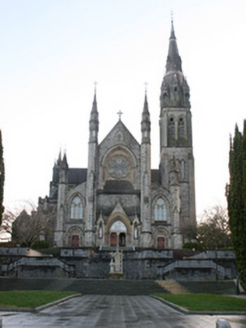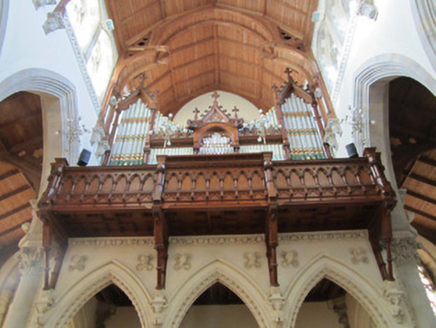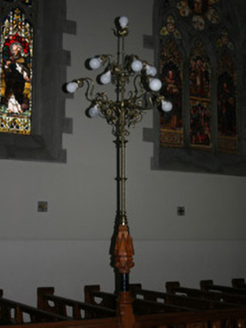Survey Data
Reg No
41303171
Rating
National
Categories of Special Interest
Architectural, Artistic, Social
Previous Name
Saint MacCartan's Catholic Cathedral
Original Use
Cathedral
In Use As
Cathedral
Date
1860 - 1895
Coordinates
268007, 333355
Date Recorded
03/10/2011
Date Updated
--/--/--
Description
Freestanding Gothic Revival Catholic cathedral, built 1861-92, standing on hill at south-east end of Monaghan Town. Comprises gable-fronted five-bay nave with side aisles, half-octagonal-plan baptistery attached to north two bays along, two-bay transepts, clerestorey to nave and transepts, four-stage tower with elaborate spired top to re-entrant corner of nave and south transept, two-bay chancel with half-octagonal-plan apse, double-pile side chapels to re-entrant corner of nave and chancel, and five-bay two-storey chapter house to east end of north side of nave, with two-bay side elevations. Pitched slate roofs, hip-ended to apse and baptistery, with wrought-iron cross finials, clay tile ridge, broken coursed rubble limestone parapet with moulded stone copings. Sculpted stone crosses to apexes of all gables. Square-profile cast-iron rainwater goods with decorative hoppers. Chapter house has similar detailing, and ashlar chimneystacks with moulded string courses and copings, and half-octagonal-plan ends. Tower spire of octagonal plan with crocketed top with wind vane, string courses, two rows of lucarnes, upper having double-light trefoil-headed window openings with gabled hoods to cardinal points, decorative scalloped sandstone band to base of upper lucarnes and across spires of lower lucarnes, lower row of lucarnes having spired openwork canopies to all facets with cross finials and false lucarnes over trefoil-headed open sides borne on colonettes with capitals and bases, lucarnes to cardinal points having timber louvres. Snecked dressed ashlar limestone walls with high stepped plinth, continuous sloped sill course, moulded cornice to base of parapet. Octagonal-plan turrets to west elevation and square-plan to transepts, latter with octagonal-plan upper parts. Stepped buttresses to all corners of church and tower, between windows of side aisles, chancel and between bays of clerestorey, with gabled tops. Turrets to transept corners, with spires having false lucarnes, and wrought-iron cross finials. West front has openwork spires to turrets, with pointed windows having continuous gabled hood-mouldings, moulded cornices and wrought-iron cross finials, structures to nave corners being taller and finer. Trefoil-headed arcade of seven niches to mid-level of each transept gable with colonettes and statues. Chapter house has similar walling to church, but lacks high plinth. Tower has similar walling to church, with sloping sill course to each stage and with moulded corbel course to top stage beneath moulded cornice. Pointed-arch window openings throughout. Triple-light to nave with trefoils to spandrels, and double-light to clerestorey, all with trefoil heads and having quatrefoils above. Windows to west ends of side aisles similar to those of nave but having sexfoils over instead of quatrefoils. Elaborate rose window to west front comprising sexfoil divided into trefoil-headed lobes with sexfoils to spandrels, and with quatrefoils to outer spandrels, set within moulded surround within pointed-arch recess with colonettes in two orders, roundels and quatrefoil motifs to tympanum and spandrels. Quatrefoil to upper west gable. Baptistery has single-light trefoil-headed windows with quatrefoils. Transepts have double-light windows to lower stage with cinquefoils above, and ten-foil rose windows. Chancel has double-light windows, five to apse, with trefoil heads and having sexfoils over. Chapter house has double-light trefoil-headed windows to ground floor, except for triple-lights to gables, and triangular arrangement of quatrefoils to first floor, again except for double-light windows to gables. Tower has paired pointed-arch double-light windows to top stage with trefoil heads having sexfoils above, and louvres, third stage has trios of simple trefoil-headed lancets, with clock across each face, second stage has statue atop corbel base, with hood, and bottom stage has double-light windows with trefoil heads, and cinquefoil over. All windows having dressed voussoirs, hood-mouldings with stops and sloping sills. All windows, except those to clerestorey, middle stages of tower and chapter house, have engaged colonettes. Entrances to south side of tower, to west front of nave and side aisles, and to north and west elevations of chapter house. Main entrance in west front comprises pair of shouldered square-headed openings with timber battened doors with ornate wrought-iron strap hinges, pier with red marble colonette to middle, and tympanum with carved marble figure sculpture, all within pointed three-order arch with red marble colonettes, with gable above having sexfoil detail to tympanum, and flanked by statues set within pointed-arch niches with trefoil details over, and having gables. Subsidiary entrances to side aisles comprise double-leaf timber battened doors with ornate wrought-iron strap hinges, two order surrounds with red marble colonettes, and plain tympani. Entrances to chapter house comprises shouldered square-headed opening with double-leaf timber battened door with decorative wrought-iron strap hinges, flanked by single order with red marble colonettes, chamfered surrounds to inner and outer openings, eight-foil window to tympanum, and flanked by trefoil-headed sidelights. Interior has polychrome mosaic floor to entrance area, limestone flag floor elsewhere. Elaborately carved timber lobbies to entrances, each with arcade detail to cornice, trefoil frieze, carved corbel details, carved timber panels and double-leaf doors, with stained glass and colonette detailing. Carved white marble font with inlaid red and grey marble panels.Pointed arcades to nave and transepts with round columns except for crossing which has square piers with engaged columns, having moulded bases and sculpted capitals, and moulded archivolts. Pointed barrel vaulted timber ceiling to chancel, timber hammerbeam roof to nave with double trusses, each pair supported on hanging post with colonettes atop limestone human head corbel with billet-moulded cornice. Interior reordered 1980s and high altar and reredos and other altar furniture removed and replaced with modern altar furniture and steps. Organ gallery to west end comprises elaborate five-bay carved timber organ housing with gables to alternate bays, carved detail to top, gallery rail with arcade detail and supported on carved timber brackets, whole atop triple arcade supported on red marble columns. Cathedral stands within lawned grounds, with bishop's house to east, and with gate lodge and elaborate gates to west.
Appraisal
Saint Macartan's Cathedral is one of the great buildings of the Irish Gothic Revival. Designed by J.J. McCarthy in 1861 and finished by William Hague in 1892, it stands on an elevated site and its finely detailed steepled tower is visible for a considerable distance. Its architecture is an exercise in precision and attention to detail. Its roofscape is elaborate, the spire in particular being festooned with carved detail. Elaborate rose windows to the west front and to the transepts, and ample windows to the nave and chancel, with fine stained glass throughout make this a dramatic and well lit structure. The attached, ample chapter house is very unusual outside the genre of medieval cathedrals. The detail to the varied window forms is evident, especially in the use of flanking colonettes, a theme that is carried into the timberwork of the entrance lobbies. Such detailing helps unify what is a very large building, creating a harmonious whole. The sculpted tympani and the statues to the transepts and west front add to the visual excitement of the building's exterior. Internally the arcades are dramatic, the organ gallery elaborate, but the chancel has been spoilt by an unsympathetic reordering.
