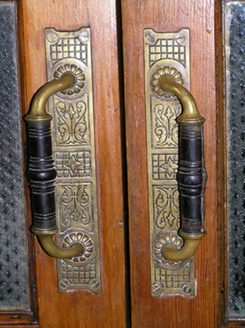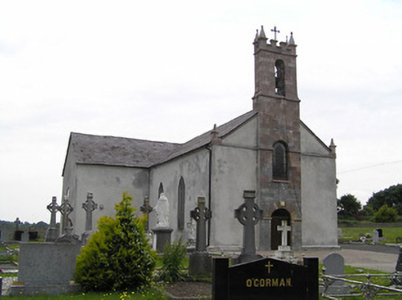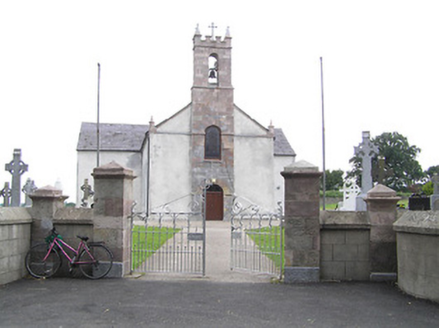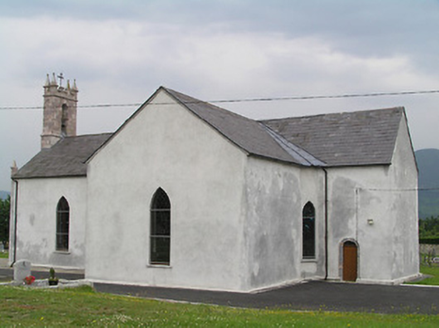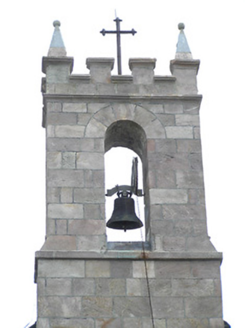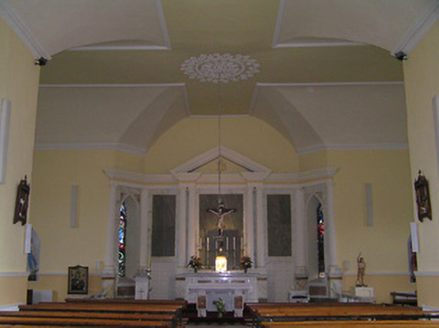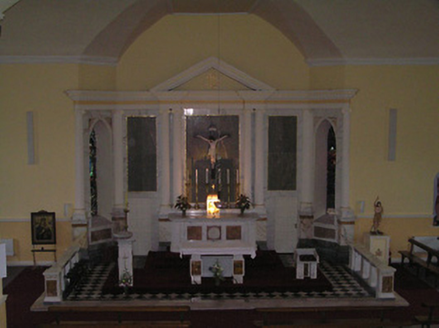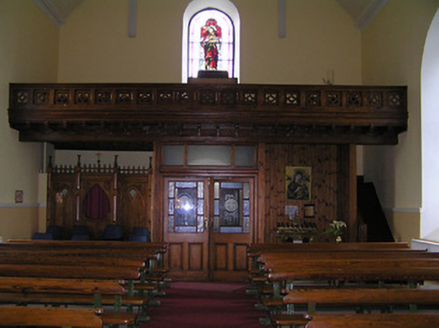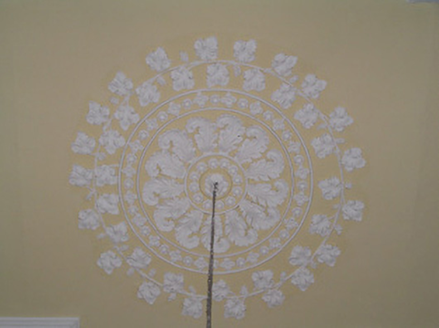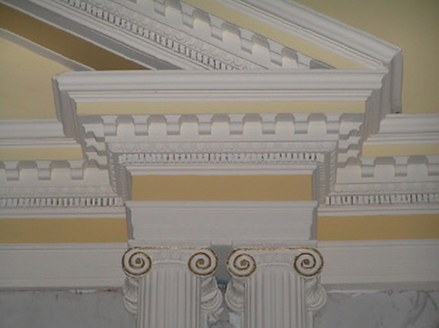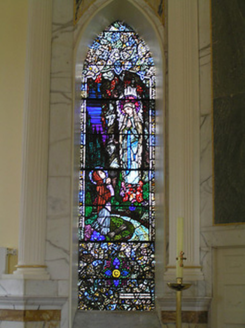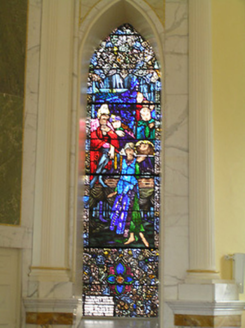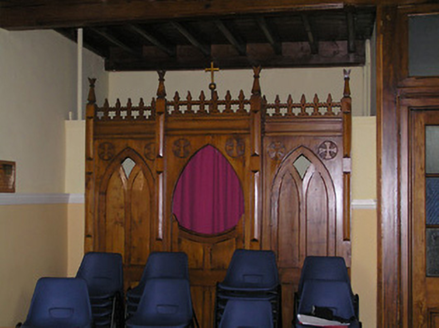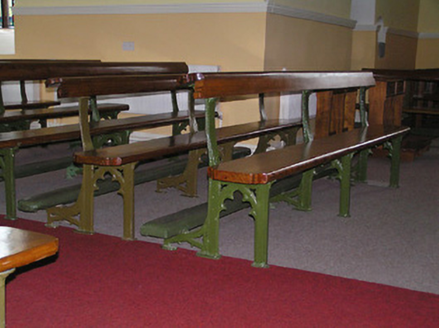Survey Data
Reg No
22208706
Rating
Regional
Categories of Special Interest
Architectural, Artistic, Historical, Social
Original Use
Church/chapel
In Use As
Church/chapel
Date
1825 - 1830
Coordinates
203355, 115694
Date Recorded
28/06/2005
Date Updated
--/--/--
Description
Freestanding gable-fronted cruciform-plan Roman Catholic church, dated 1829, having two-bay nave elevation, bellcote to entrance gable, and with bevelled corners between full-height transepts and sacristy. Pitched artificial slate roofs, with cut sandstone pinnacles to front gable and cut sandstone bellcote with crenellations and pinnacles. Rendered walls and plinth, with snecked cut sandstone and limestone slightly advanced entrance bay. Four-centred arched openings to front elevation having cut sandstone voussoirs and impost courses, with leaded stained-glass window and timber battened double doors with stained-glass fanlight. Round-arched door opening to sacristy with roughly dressed limestone voussoirs and doorcase to sacristy, having timber battened door and leaded fanlight. Pointed-arch openings to nave and transepts with stained-glass windows with timber Y-tracery and timber battened doors. Timber screen to entrance, with carved timber gallery over, and carved timber confessional. Sculpted marble and render reredos with broken based pediment and engaged Ionic columns, incorporating canted stained-glass windows, manufactured c.1925. Carved marble altar rails, altar and tabernacle. Render ceiling rose to crossing. Cast-iron pews. Graveyard to site. Lined-and-ruled rendered boundary walls with rendered coping, cut sandstone square-plan piers with cut limestone bases and wrought-iron double-leaf gates.
Appraisal
Some indication of the design and craftsmanship involved in this church is given in the interesting and unusual masonry to the entrance. The stone used for the voussoirs over the door has been carefully selected to display the palette of sandstone hues, all the more eyecatching as limestone has been used on the lower level, gradually merging with the sandstone above. The wealth of carefully-designed finely-crafted details to the interior of this church is unusual, as many churches lose features that have fallen out of fashion during refurbishments. The unusual cast-iron pews with their elegant curves and cinquefoil motif, the carved confessional with its pinnacles, and even the cast bronze door handles all show a quality of design and execution appropriate to the high status given to a religious building. The two Harry Clarke windows, depict two very different scenes - the Apparition at Lourdes, and Salomé receiving the head of John the Baptist. Both display the palette of primary colours and the fine scale detail associated with Harry Clarke's work, and form part of a coherent scheme with the reredos.
