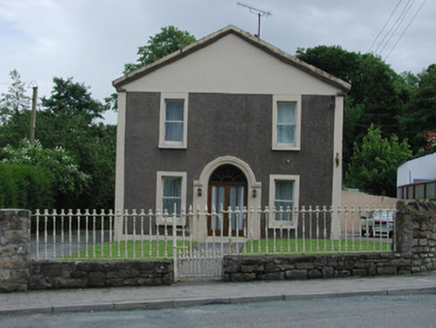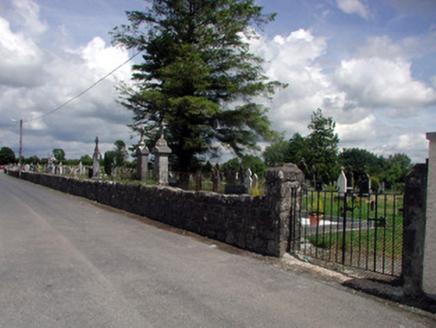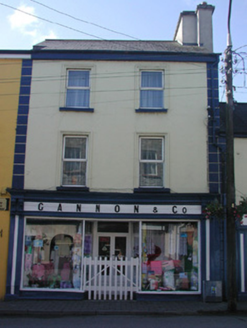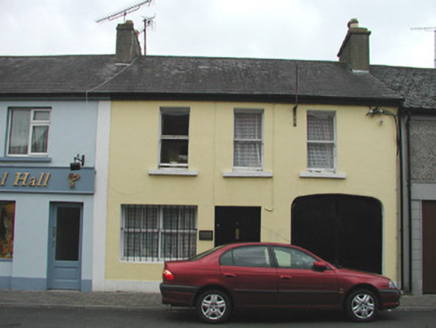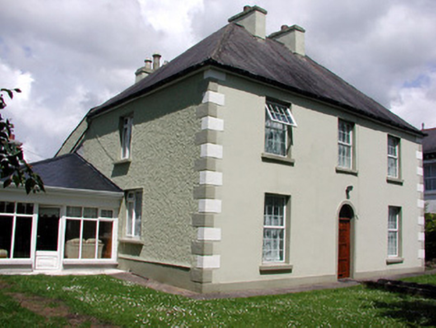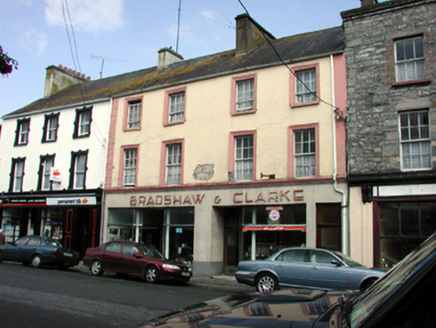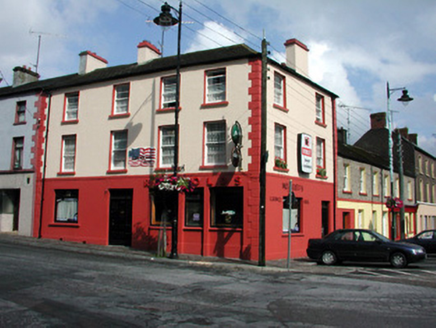Detached single-cell former Presbyterian church, built c.1890, with two-bay nave and entrance porch to east gable end. Set within its own grounds and now disused. Pitched corrugated-iron roof with c...
Reg No: 30816030
Detached three-bay two-storey triple-pile former railway station, with five-bay single-storey block to north end and return to rear, built c.1885 by the Cavan and Leitrim Railway. Now vacant. Pitche...
Board of First Fruits style former Church of Ireland church, built c.1815 on the site of an earlier building. Three-bay nave with single-bay vestry to north side, four-stage entrance tower to west en...
Detached three-bay two-storey former house, built c.1860, now in use as a Garda Station. Hipped slate roof with rendered chimneystacks. Rendered walls with stucco plinth and quoins. Timber sash win...
Sandstone milestone, erected c.1830. Inscriptions indicating distances to Ballinamore, Boyle, Carrigallen, Drumkeeran, Longford, Mohill, Kinlough and Manorhamilton. Located on roadside at corner of ...
Reg No: 30932001
Detached three-bay two-storey cottage orné, built c.1870, with veranda to ground floor and balcony to first floor of entrance front. Pitched widely-oversailing slate roof gabled to elevations with r...
Reg No: 30812005
Detached three-bay two-storey house, built c.1890, with timber shopfront of vacant shop. Three-bay single-storey flat-roofed former house to south with return to rear. Pitched slate roof with brick ...
Terraces of four two-bay two-storey local authority houses, built c.1940, with returns to rear. Arranged in a cul-de-sac. Slate roofs with hipped ends and over-sailing eaves. Pebbledashed walls wit...
Reg No: 30816029
Detached three-bay two-storey house, built in 1941, on an L-plan. Pitched tiled roof with projecting gabled bay to north end, with rendered chimneystack. Roughcast rendered walls with smooth-rendere...
Reg No: 30816025
Corner-sited terraced multiple-bay two-storey and two-bay three-storey houses, built c.1880, with public house to ground floor at west. Pitched slate roofs with rendered chimneystacks. Rendered wall...
Reg No: 30816028
Cast-iron water pump, erected c.1870, with cylindrical shaft with raised horizontal banding, fluted upper section and cap with pointed finial and cow's tail pumping arm....
Reg No: 30816011
Cast-iron sewer vent pipe, erected c.1880, with fluted base, plain shaft and crown head....
Detached nine-bay two-storey former fever hospital, built in 1841, on a H-plan. Now used as a nursing home. Two-storey returns and single-storey range to rear. Pitched slate roof with coping and te...
Reg No: 30816044
Detached gable-fronted two-storey former Methodist chapel of two bays to ground floor and three bays to first, built c.1900, now in domestic use. Set within its own grounds. Pitched slate roof with ...
Reg No: 30816004
Roman Catholic cemetery, established c.1840. Enclosed by squared limestone walls with three sets of squared stone gate piers with pyramidal caps and cast-iron gates. Axial path divides cemetery. Ni...
Reg No: 30816032
Terraced two-bay three-storey house, built c.1840, with timber shopfront. Pitched tiled roof with rendered chimneystack. Rendered facade with stucco quoins. Recessed timber shopfront with timber ga...
Reg No: 30816035
Terraced three-bay two-storey house, built c.1860, with rear return. Pitched slate roof with ridge tiles and rendered chimneystack. Integral carriage arch to west end with segmental head. Rendered ...
Reg No: 30816001
Detached three-bay two-storey house, built c.1850, with extensions to west and rear. Hipped slate roof with rendered chimneystacks. Rendered and pebbledashed walls with stucco quoins. Replacement u...
Reg No: 30816016
Pair of terraced two-bay three-storey houses, built c.1820, with 1950s terrazzo shopfront to ground floor. Pitched slate roof with rendered chimneystacks. Ruled-and-lined render over limestone to fa...
Reg No: 30816018
Corner-sited end-of-terrace four-bay three-storey house, built c.1860, with pubfront to ground floor. Hipped slate roof with rendered chimneystacks. Roughcast rendered walls with stucco string cours...
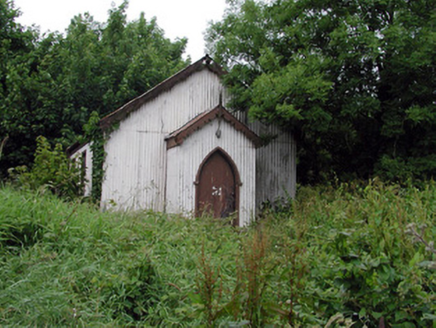
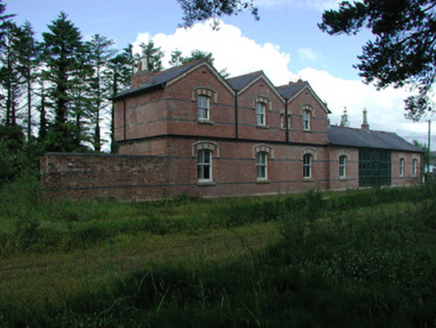
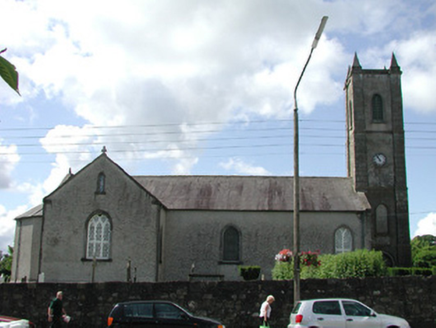
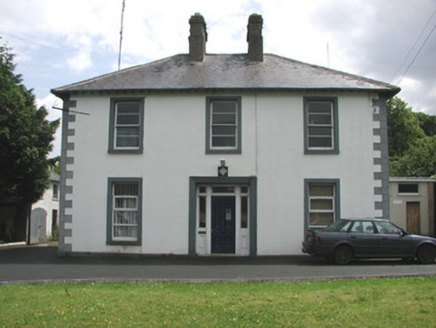
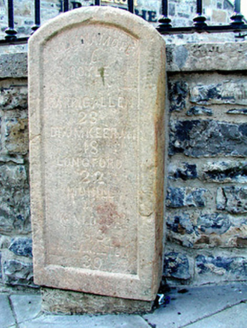
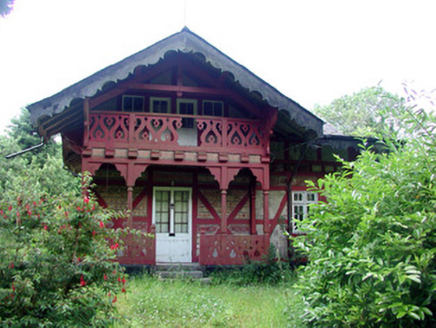
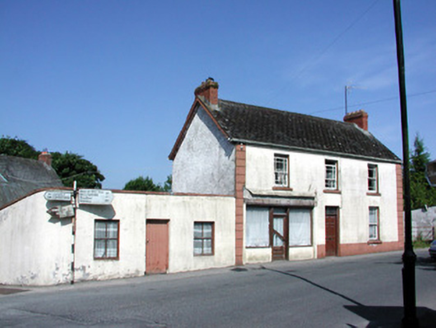
![1-36 Hyde Terrace, Hyde Street, BOEESHIL [MOHILL BY.], Mohill, Co. LEITRIM](https://www.buildingsofireland.ie/building-images-iiif/niah/images/survey_specific/fullsize/30816037_1.jpg)
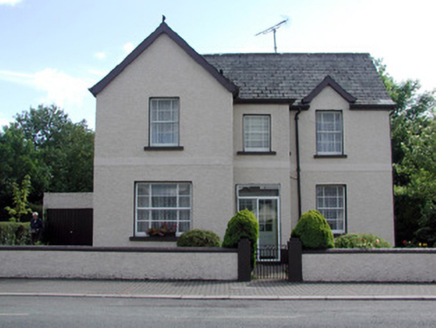
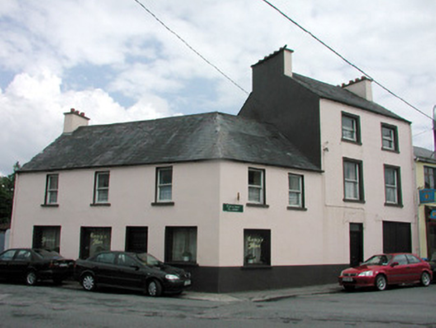
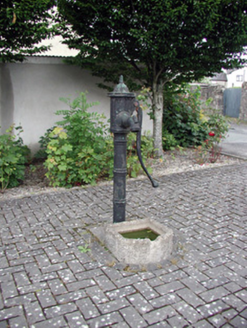
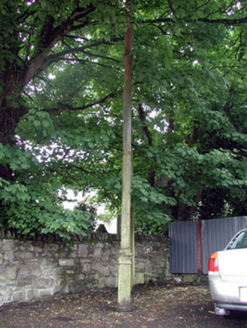
![Ashbrook House, Hyde Street, BOEESHIL [MOHILL BY.], Mohill, Co. LEITRIM](https://www.buildingsofireland.ie/building-images-iiif/niah/images/survey_specific/fullsize/30816036_1.jpg)
