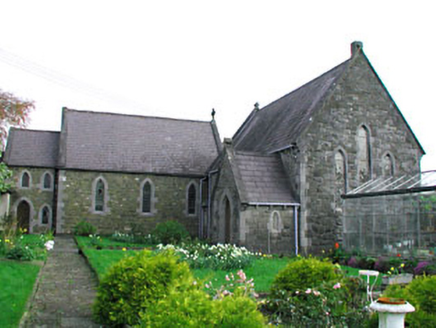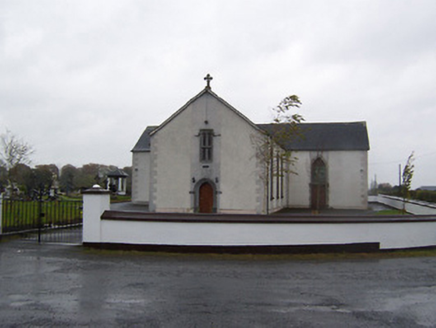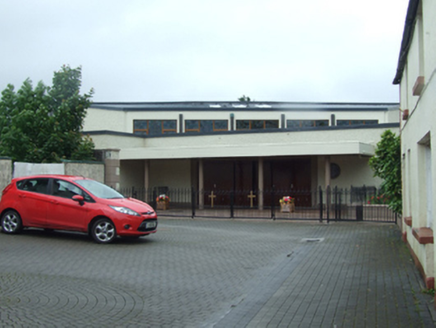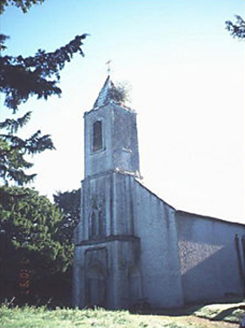Reg No: 20911008
Freestanding double-height Roman Catholic church, dated 1929, comprising seven-bay nave, three-stage bell-tower to front (north), single-bay single-storey chancel to side (east), single-storey lean-to...
Detached barn-type former Church of Ireland chapel of rest, built c. 1869, comprising four-bay hall with apsidal chancel to the north-east end, projecting single-bay single-storey gable-fronted porch ...
Reg No: 14313022
Detached chapel, built in 1858, with three-bay nave having sacristy and chancel to gables. Pitched slate roof. Rubble stone walls with ashlar limestone dressings to pointed arch openings. Porch add...
Reg No: 15403315
Detached Roman Catholic chapel on cruciform plan, built c.1831 and renovated c.1970, comprising three-bay nave to the northeast, single-bay transepts to the southeast and northwest and a chancel to th...
Reg No: 50110013
Attached Carmelite priory church, built 1825-27, extended in 1844, 1859 and 1951. Set back from streetscape behind priory building which provides access to church. Comprises seven-bay nave, with side ...
Freestanding cruciform-plan double-height Church of Ireland church, built 1832, comprising two-stage entrance tower with spire, attached to single-bay nave having single-bay side chapels and single-ba...
Reg No: 21902210
Freestanding Board of First Fruits Church of Ireland church, built in 1823, having three-bay nave elevations, three-stage square-plan entrance tower and projecting side chapels to north and south elev...
Freestanding fan-plan double-height Roman Catholic church, built 1978, with central projecting sanctuary in curved east elevation, clerestorey windows to front elevation over single-storey section rot...
Reg No: 15401708
Detached T-plan Roman Catholic chapel, built c.1835 and altered c.1860, comprising two-bay nave to southeast with single-bay transepts to southwest and northeast. Pitched artificial slate roof (recent...
Reg No: 11359024
Detached gable-fronted stone built Catholic church, designed 1894; built 1896-9. Square profile three-stage tower to north-east corner. Transepts to southern end having entrance porches attached to ...
Reg No: 12801212
Detached Regency Gothic Church of Ireland church, built 1792, with tower having spire. Renovated, 1857-8, with porch added to tower. Extended, 1904, with polygonal chapel and chancel added....
Reg No: 12802350
Detached Georgian Church of Ireland church, c. 1765, with tower. Renovated, c. 1880, with transepts added. Now in use as private chapel. Alfred Gilbert designer of tomb of Eustace Besey....
Reg No: 30403710
Freestanding Roman Catholic Church, built 1922, comprising of five-bay double-height nave with bowed and square break front side chapels to side elevations, bowed corner to north-west, single-bay doub...
Reg No: 15009028
Inscribed consecration stone/plaque from chapel in Mardyke St., c.1795. Inset in c.1920 boiler house wall to rear of St. Mary's Church (15009029)....
Reg No: 41303052
Freestanding gable-fronted Italianate-style Catholic hospital chapel, built c.1900 probably to designs by Thomas McNamara of Hague & McNamara, having eight-bay nave, apse to east end, lower single-cel...
Detached Roman Catholic hall-style chapel, built c.1830, rebuilt c.1853 and renovated c.1950, comprising a three-bay nave with a top-lit apsidal chancel added to the east end and a projecting gable-fr...
Detached three-bay double-height single-cell Methodist church, built 1870-1, on a rectangular plan with single-bay single-storey gabled projecting porch. Pitched slate roofs including pitched (gabled...
Detached Roman Catholic chapel on cruciform plan, built c.1830 and altered c.1860, comprising three-bay nave to the north, two-bay transepts to the west and the east and a shallow chancel to the south...
Reg No: 41303053
Freestanding gable-fronted Romanesque-style Church of Ireland hospital chapel, built 1900 to designs by Thomas McNamara of Hague & McNamara, Dublin, 'repaired' 1910 by William Scott of Dublin. Consist...
Reg No: 12800201
Detached Catholic church, dated 1813, on a T-shaped plan with sacristy projection to rear. Interior retains some original fittings. Plaque inscribed: "This Chapel was Erected Anno Dom 1813 The Revd ...












![Séipéal Naomh Padraig [Saint Patrick's Catholic Church], LISSOUGHTER, Sraith Salach [Recess], Co. GALWAY](https://www.buildingsofireland.ie/building-images-iiif/niah/images/survey_specific/fullsize/30403710_1.jpg)






