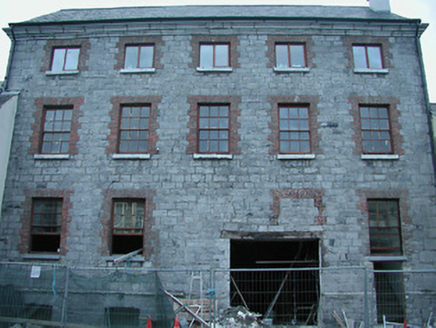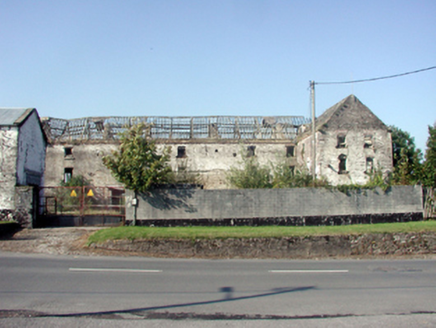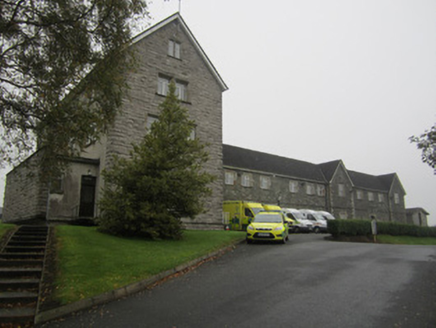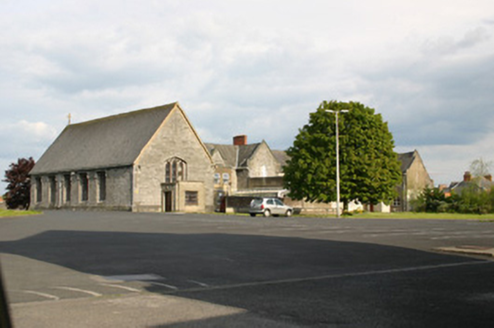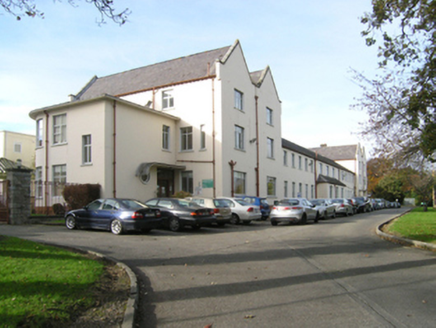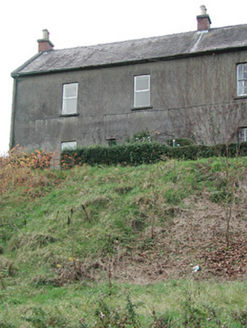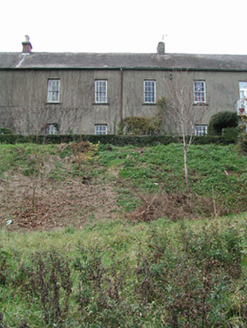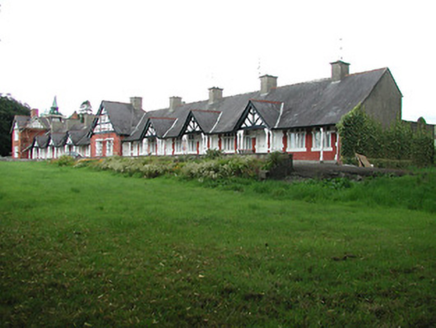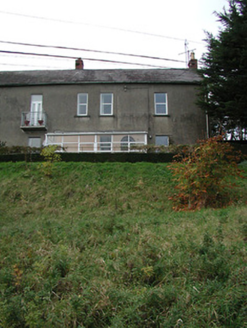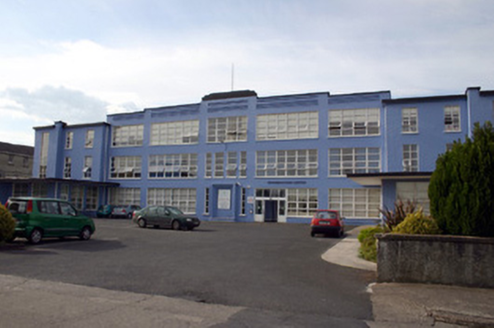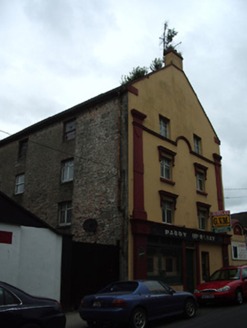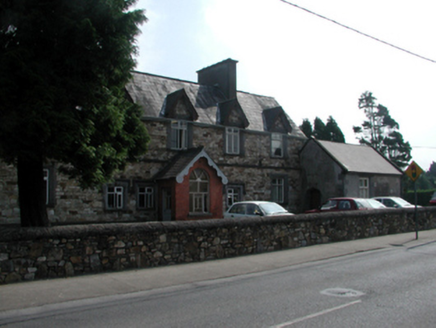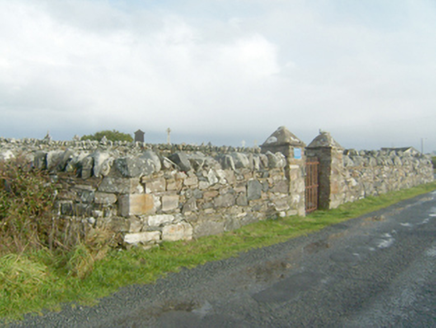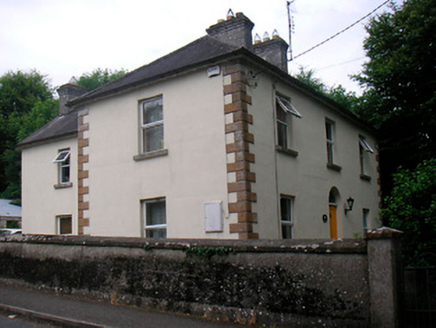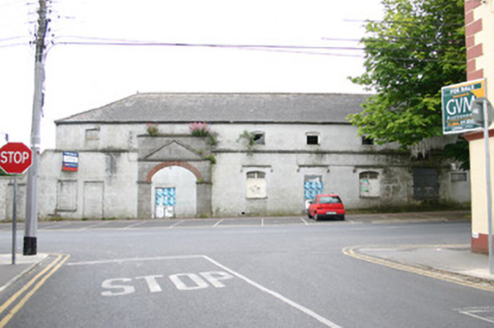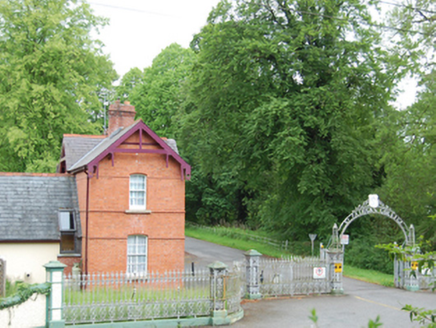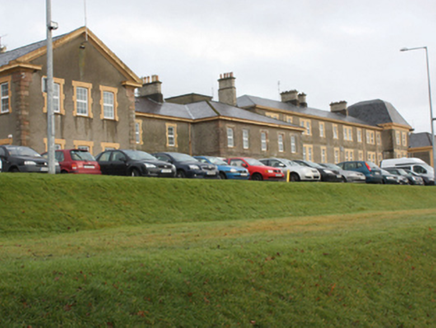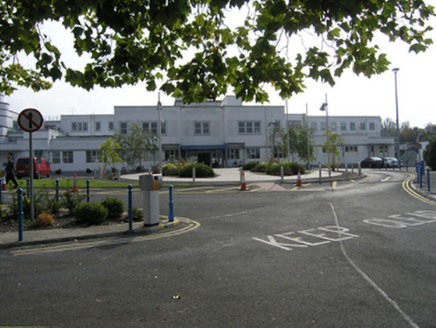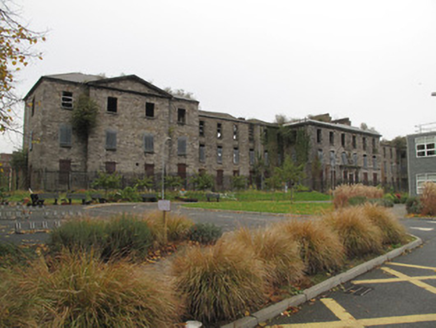Reg No: 22305082
Detached five-bay three-storey former house over basement, built c.1750, set back from street. Under renovation at time of survey. Some openings now blocked and square-headed doorway and carriage open...
Reg No: 22818050
Detached eleven-bay three-storey barrack, extant 1752, on a U-shaped plan with two-bay three-storey gabled projecting end bays. Vacant, 1819; 1824. Adapted to alternative use, 1847. In alternative ...
Reg No: 41308007
Detached twelve-bay two-storey stone-built workhouse entrance building, built 1842, to designs by architect George Wilkinson, with four-bay three storey block to south end with attic and perpendicular...
Reg No: 21506002
Attached five-bay single-storey rectangular plan single-cell chapel, built c. 1865, forming the north pavilion of the entrance block of the former Limerick Union Workhouse. Entrance porch, c. 1960 to ...
Remains of Union Workhouse complex, built 1841; opened 1841, including (east): Detached fifteen-bay two-storey "Front Block" on a H-shaped plan centred on three-bay single-storey projecting porch to g...
Reg No: 12317051
End-of-terrace two-bay two-storey house, c.1850, with single-bay (two-bay deep) two-storey lower return to west. Mostly refenestrated. One of a group of three. Pitched (shared) slate roof (pitched ...
Reg No: 12317091
Terraced four-bay two-storey house, c.1850. One of a group of three. Pitched (shared) slate roof with clay ridge tiles, red brick Running bond and rendered chimney stacks, and cast-iron rainwater go...
Reg No: 22312105
Terrace of eighteen two-bay single and two-storey almshouses, built 1889, with open gable-fronted porches. Central pair of houses in higher two-bay gabled projection. Two-storey T-shaped former direc...
Reg No: 12317092
End-of-terrace four-bay two-storey house, c.1850. Extensively renovated with two-bay single-storey lean-to projecting glazed porch added to ground floor. One of a group of three. Pitched (shared) s...
Reg No: 21506003
Attached multiple-bay three-storey rendered hospital, built c. 1950, forming a symmetrical Art Deco style front elevation. It comprises stepped rendered panelled parapet descending with each subsequen...
Reg No: 22108048
Detached gable-fronted four-storey with attic building, built c.1820, with two-bay front elevation and five-bay side elevations and having pub-front to ground floor. Formerly in use as grain store and...
Reg No: 22830072
Detached five-bay two-storey rubble stone building, built 1839-1841, originally part of larger composition forming entrance/administration block to union workhouse complex with single-bay single-store...
Reg No: 40805032
Detached three-bay two-storey house, built c. 1780 and extensively modified c. 1857, having projecting bays and central battlemented entrance porch to the entrance front (south). Pitched and hipped ro...
Reg No: 40901521
Group of three graveyards (on sub rectangular-plans), in use c. 1760 until c. 1940, comprising a paupers’ graveyard to the west and with Catholic and Church of Ireland graveyards to the east. Pauper...
Reg No: 15308014
Detached three-bay two-storey house, built c.1865, with modern return to rear. Hipped natural slate roof with ridge tiles and a pair of rendered chimneystacks towards centre. Rendered ruled-and-line...
Reg No: 21521085
Attached seven-bay two-storey rendered former factory building, built c. 1830, originally of greater extent, with truncated remains of original structure to the north. Now distinguished by a limestone...
Detached three-bay two-storey red-brick gate lodge, built c.1880, with advanced gable-fronted end bay, slated lean-to timber canopy over door in centre bay, single-bay gable front facing road. Recent ...
Reg No: 40905317
Detached multiple-bay two-and-three-storey psychiatric hospital, built c. 1860-5 and extended c. 1872, 1876, 1886, 1893 and possibly in 1902-4, comprising gabled three-bay two-storey projecting centra...
Reg No: 12508013
Detached multiple-bay single, two and three-storey International Style hospital, dated 1936, on a H plan. Long axis orientated east-west with a shorter lower entrance wing and a longer ward wing to th...
Reg No: 50070338
Detached twenty-six-bay three-storey entrance range of former lunatic asylum, dated 1810, having central six-bay projecting entrance-block and projecting four-bay pavilions with central full-height pe...
