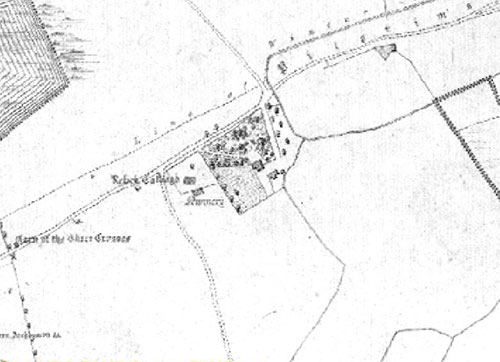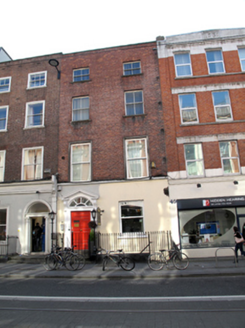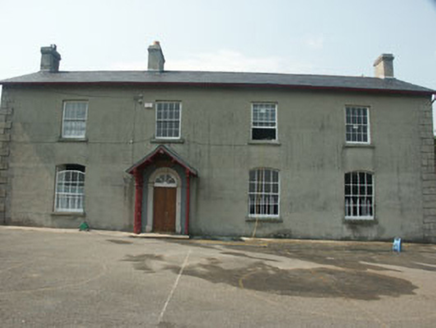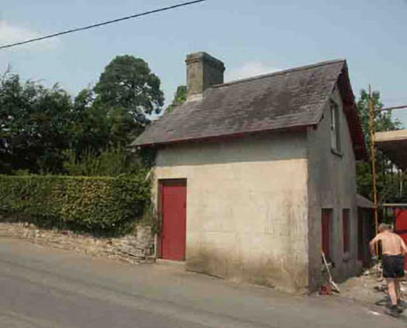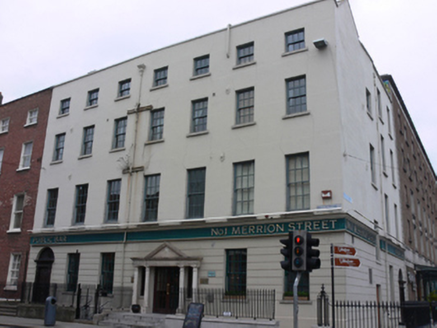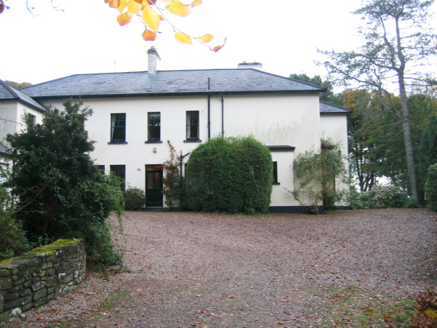Garden Number: 1
Buildings indicated, area labelled Clonmacnoise ...
Reg No: 50010393
Terraced two-bay four-storey house over exposed basement, built c.1750. Flat roof hidden behind parapet wall with masonry coping and having rendered chimneystack with clay chimney pots to the west. Re...
Reg No: 16323003
Detached four-bay two-storey school house, built c.1860. The façade is finished in unpainted lined render with moulded alternating quoins. The slated gabled-ended overhanging roof has plain bargebo...
Reg No: 16323004
Detached single-storey with attic house, built c.1860 as the residence for the caretaker of the neighbouring school. The building now appears to be in use as a store. The façade is finished in plain...
Reg No: 50020464
Corner-sited end-of-terrace group of three-bay, four-bay and two-bay four-storey over basement houses, built c.1770, now in single use as hotel. Pitched slate roof with hipped returns, concealed behi...
Reg No: 12000111
Terraced two-bay two-storey over basement house, c.1800. One of a pair. Pitched (shared) slate roof with clay ridge tiles, rendered chimney stack, and cast-iron rainwater goods on rendered eaves. U...
Reg No: 12000112
End-of-terrace two-bay two-storey over basement house, c.1800, possibly originally terraced. Part refenestrated, c.1900. One of a pair. Pitched (shared) slate roof with clay ridge tiles, rendered c...
Garden Number: DG0188
Well planted ornamental grounds c.1905 protected from severe weather by a substantial belt of mature trees, including elm, for a large mid-nineteenth century seaside sited house. Grounds fully maintained. Open by appointment as part of Donegal Garden Trail. http://www.donegalgardentrail.com/
Garden Number: FI0047
Modest demesne for a house, built pre 1760, located south-west of Malahide and west of Abbeville. Greenwood House and Abbeville were both owned by the Rt. Hon. Beresford in the mid 18th century. The estate was developed into a landscape park in the late 18th century, with sweeping approaches and parkland to east of house. The house was demolished in the mid 20th century. Entrance, pre 1760, to east of house, with gate lodge, pre 1837, replaced by gate lodge, pre 1870, to south of site of earlier building. Walled garden to west of house, productive garden to south and orchards to north. A ‘turret’ is recorded on the east side of the walled garden in 1843. Outbuildings, pre 1837, to north-west of house, in ruins. Pond, pre 1837, to west of house, gone. Boat house, pre 1907, at south-west corner of lake. A building on this site, pre 1837, is labeled ‘Boat Harbour’ and may be of an earlier date. Brick ice house, pre 1837, to west of house.
Garden Number: 1472
Buildings indicated not named, area 1 km to south labelled Kilgobbin. ...
Garden Number: DG0088
Large site for a sizeable plain 18th century five-bay two-storey house. Set on high ground, overlooking Dunfanaghy Bay. Small scale development has taken place along eastern drive. House now derelict and gate lodge unrecognisable. Some mature trees remain. May McClintock described in 2005 that "…the walled garden, with walls still intact, has long been neglected. The shrubs, main griselinia, are now grown to a height comparable to the height of a conifer." This site no longer constitutes an historic garden, demesne or ornamental landscape of particular interest.
Reg No: 12000109
Terraced single-bay two-storey over basement house, c.1800. Reroofed, c.1950. One of a group of three. Pitched (shared) roof with replacement artificial slate, c.1950, clay ridge tiles, rendered ch...
Reg No: 12000110
Terraced single-bay two-storey over basement house, c.1800. Reroofed and part refenestrated, c.1950. One of a group of three. Pitched (shared) roof with replacement artificial slate, c.1950, clay r...
Attached three-bay two-storey brick former coach house, built c. 1850,with a six-bay single-storey wing to the east and a front railed area and gates to the west. Pitched artificial slate roof to the ...
Reg No: 22807065
Terraced two-bay three-storey house, c.1850. Extensively renovated, c.1975. Pitched roof with replacement artificial slate, c.1975, concrete ridge tiles, rendered chimney stacks, rendered coping, an...
Reg No: 22830332
Terraced three-bay single-storey local authority house, dated 1900. Extensively renovated, c.2000. One of a terrace of eight. Pitched (shared) roof with replacement artificial slate, c.2000, clay r...
Terraced two-bay three-storey red brick house, built 1889, retaining original aspect and possibly incorporating fabric of earlier house with shopfront to ground floor. One of a terrace of four. Pitc...
Reg No: 22816202
Terraced three-bay two-storey house, c.1890. Extensively renovated, c.1990. One of a terrace of five. Pitched (shared) roof with replacement artificial slate, c.1990, clay ridge tiles, rendered (sh...
Reg No: 22830252
Terraced two-bay two-storey house, dated 1903, retaining original aspect with single-bay single-storey canted bay window to right ground floor, and round-headed open internal porch to left ground floo...
Reg No: 20514714
Remains of fourteenth century Augustinian Priory; the only remaining part is the four-storey crossing tower with diminished top storey. Squared limestone ashlar to double height ground floor, random l...
