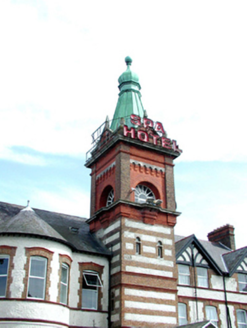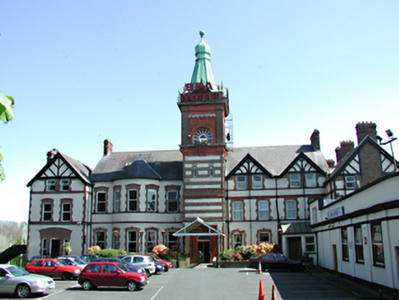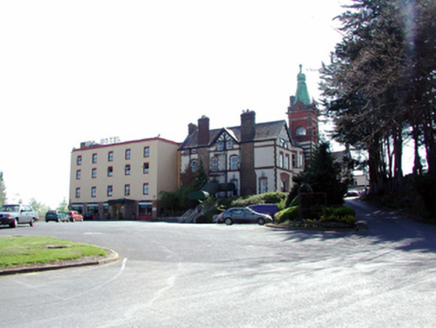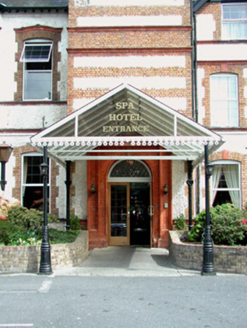Survey Data
Reg No
11201020
Rating
National
Categories of Special Interest
Artistic
Original Use
Hotel
In Use As
Hotel
Date
1890 - 1895
Coordinates
302336, 235011
Date Recorded
24/02/2002
Date Updated
--/--/--
Description
Detached multiple-bay two- and three-storey hotel and former spa, built 1891, with projecting bow, multiple half-timbered gables and attached tower with lead cupola to front. Roughcast rendered walls with terracotta string courses. Brick and terracotta surrounds to segmental-headed window openings having uPVC casement windows. Round-headed doorway with overlight and elaborate brick doorcase. Open glazed entrance porch on cast-iron columns. Pitched and hipped slate roof with red brick chimney stacks. Seven-bay single-storey bow-ended annexe to north contained spa treatment rooms. Large four-storey extension to rere.
Appraisal
A richly articulated Victorian hotel, designed by W.M. Mitchell, from the heyday of spa treatments. Retains much original character and is set in mature grounds.







