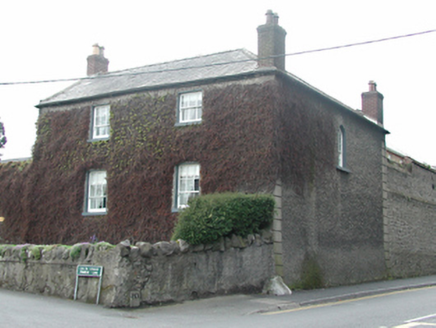Survey Data
Reg No
11201024
Rating
Regional
Categories of Special Interest
Artistic
Original Use
Steward's house
In Use As
House
Date
1735 - 1740
Coordinates
303115, 235048
Date Recorded
22/04/2002
Date Updated
--/--/--
Description
Detached two-bay two-storey steward's house, dated 1738, on an L-shaped plan originally two-bay two-storey on a rectangular plan. Pitched and hipped slate roof on an L-shaped plan with terracotta ridge tiles, red brick Running bond chimney stacks having stepped capping supporting terracotta pots, and cast-iron rainwater goods on rendered eaves with cast-iron octagonal hopper and downpipes. Roughcast walls on battered base with rusticated rendered piers to corners. Square-headed window openings with sills, and concealed dressings framing six-over-three timber sash windows. Round-headed window opening (north) with sill, and concealed dressings framing six-over-six timber sash window without horns having interlocking Y-tracery glazing bars. Segmental-headed door opening (south) with concealed dressings framing timber panelled door having fanlight. Street fronted on a corner site with rendered boundary wall to perimeter having rubble stone coping.
Appraisal
A house occupying a prominent site on the corner of Primrose Lane and Leixlip Road with a compact plan, a discreet doorcase showing a collared petal fanlight, and widely spaced openings, all contributing to its architectural interest. The retention of early fabric, including shimmering glass in hornless sash frames, contributes significantly to the character of the house. The house was erected for the steward of the Lucan House estate and adjoins the walled garden (see 12201023) and faces the entrance to the stable yard (see 11201137). The house is early nineteenth-century in appearance but, illustrated on "Edmondsbury Manor of Lucan COUNTY OF DUBLIN" (1772) by Bernard Scalé (1738-1826), retains corner fireplaces and timber work from a century earlier ("1738").

