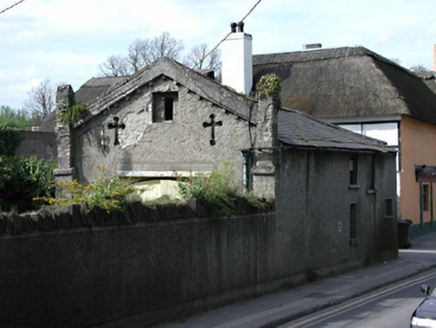Survey Data
Reg No
11201033
Rating
Regional
Categories of Special Interest
Architectural
Original Use
Outbuilding
In Use As
Outbuilding
Date
1750 - 1800
Coordinates
303255, 235078
Date Recorded
23/04/2002
Date Updated
--/--/--
Description
Detached irregular-bay two-storey domestic outbuilding, c.1775. Roughcast rendered eastern and southern walls, the latter articulated in an early Gothic idiom, with gabled parapet, corner columns with simple finials, three-centred carriage arch, small square first floor window and flanking Latin cross blind arrow loops. Irregular blocked openings to eastern street side. Painted coursed rubble walls to south and west, with brick chimney, cornice and reveals to slit windows. Pitched and hipped slate roof. Twentieth-century single-storey lean-to extension to west, with concrete walls and corrugated iron roof.
Appraisal
An unusual and stimulating building with a façade of great character, obviously related to Griffeen Lodge (3194-32) to the south. Its vernacular articulation to the street enhances this approach to Lucan village.

