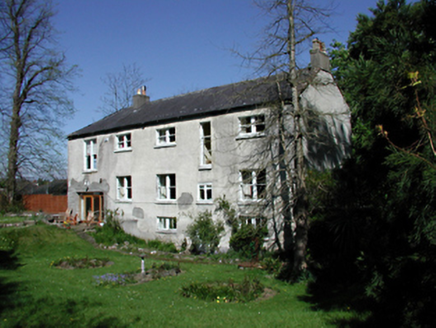Survey Data
Reg No
11201034
Rating
Regional
Categories of Special Interest
Architectural
Previous Name
Canonbrook
Original Use
House
In Use As
House
Date
1780 - 1820
Coordinates
303467, 235012
Date Recorded
24/04/2002
Date Updated
--/--/--
Description
Detached multiple-bay two-storey over basement house, c.1800, on an L-plan. Smooth rendered walls with replacement timber sash and uPVC windows. Single original lancet window to east gable. Pitched slate roof to east with rectangular chimney stack set in east gable. Hipped slate roof to north with single chimney stack to west. Flat-roofed porch extension to re-entrant corner. Low coursed limestone boundary wall and gate piers to street, buttressed to the northern section.
Appraisal
A handsome, substantial rural Georgian house which, though altered, retains its imposing form and feel, and is situated in mature grounds. Historically important as the former home of James Gandon.

