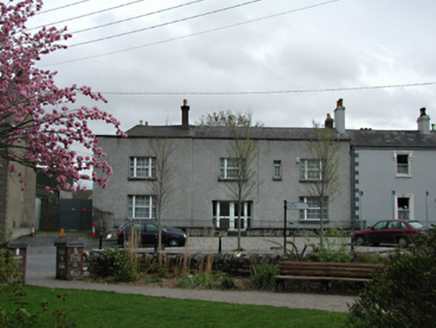Survey Data
Reg No
11201038
Rating
Regional
Categories of Special Interest
Architectural, Artistic
Original Use
House
In Use As
House
Date
1820 - 1840
Coordinates
303300, 235189
Date Recorded
20/04/2002
Date Updated
--/--/--
Description
Semi-detached three-bay two-storey building, c.1830, originally two separate buildings and now containing two dwellings. Roughcast rendered walls with smooth rendered base course. Replacement uPVC windows with stone sills in widened openings. Pair of uPVC doors in widened opening. Pitched slate roof, hipped to corner, with parapet having stone coping. Rendered chimney stacks. Cast-iron gate and railings on plinth wall to street. Rubble stone outbuilding to rere.
Appraisal
An unusual, intriguing building, comprising two related and interconnected structures on a corner site. Though altered, it retains its street railings, and complements the more intact neighbouring house and the village in general.

