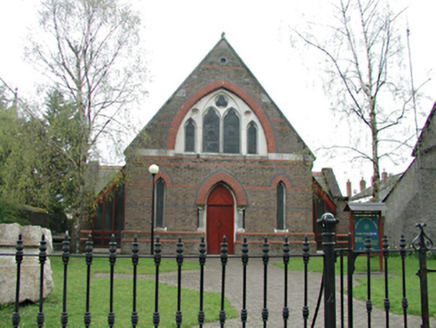Survey Data
Reg No
11201053
Rating
Regional
Categories of Special Interest
Technical
Original Use
Church/chapel
In Use As
Church/chapel
Date
1875 - 1885
Coordinates
303280, 235276
Date Recorded
17/02/2002
Date Updated
--/--/--
Description
Detached gable-fronted church, c.1880, comprehensively rebuilt 1988. Three-bay nave with gabled projecting side chapels to aisles. Brown brick walls with polychrome brick bands, base courses and opening surrounds. Timber door, in doorway with flanking dwarf columns having foliate capitals. Lancet windows flanking with large tracery window to west front. Some openings retain leaded or stained glass. Pitched slate roof with rere chimney stack, stone coping and saw tooth cresting. Cast-iron gates and railings to street.
Appraisal
Although rebuilt, this vibrant church retains its original proportions and many features including decorative windows and railings. Sits harmoniously with nineteenth-century terraces to north and south.

