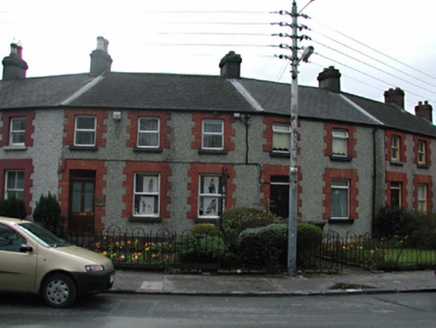Survey Data
Reg No
11201062
Rating
Regional
Categories of Special Interest
Architectural
Original Use
House
In Use As
Studio
Date
1855 - 1865
Coordinates
303270, 235320
Date Recorded
18/04/2002
Date Updated
--/--/--
Description
Terraced three-bay two-storey house, c.1860, on irregular plan. Now also in use as photographic studio. Roughcast rendered walls with smooth base course. Raised red brick surrounds to openings. uPVC casement windows. Glazed timber door with overlight. Pitched slate roof with rendered chimney stack. Simple iron railings to street.
Appraisal
A modest terraced house, larger than its immediate neighbours due to its corner location, which retains some features of note. Sarsfield Terrace mirrors the curve and slope of the main street and provides visual interest opposite the wall of Lucan demesne.

