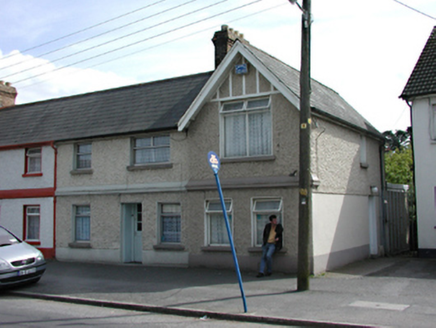Survey Data
Reg No
11201085
Rating
Regional
Categories of Special Interest
Architectural
Original Use
House
In Use As
House
Date
1890 - 1920
Coordinates
303606, 235399
Date Recorded
23/04/2002
Date Updated
--/--/--
Description
End-of-terrace single-bay two-storey gable-fronted house, c.1905. Roughcast rendered walls with smooth base and ground floor to side. Wide string course to first floor level and part timbered gable. Timber casement windows with stone sills. Plain door to side elevation. Pitched slate roof with shared red brick chimney stack. Door formerly housed in right-hand ground floor bay.
Appraisal
A simple house retaining its original properties which, though altered, remains an important part of this attractive group which enlivens this otherwise unassuming street.

