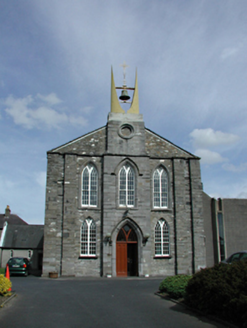Survey Data
Reg No
11201131
Rating
Regional
Categories of Special Interest
Architectural, Artistic, Social
Original Use
Church/chapel
In Use As
Church/chapel
Date
1835 - 1840
Coordinates
303970, 235451
Date Recorded
23/04/2002
Date Updated
--/--/--
Description
Detached gable-fronted church, c.1840, with three-bay nave. Coursed rubble limestone walls with ashlar west front. Paired Y-tracery timber sash windows with limestone surrounds and drip mouldings. Timber panelled doors. Pitched slate roof with modern bellcote to west. Stained glass window to east end. Three-bay single-storey vestry extension to north, c.1890. Five-bay extension to south side, c.1975, of concrete blocks with full-height slit windows and flat roof. Cast-iron entrance gates with ashlar piers.
Appraisal
A striking, unusual church retaining some fine original features, including doors, windows and entrance gates. Sensitively remodelled and extended. An integral element of this religious and educational complex.

