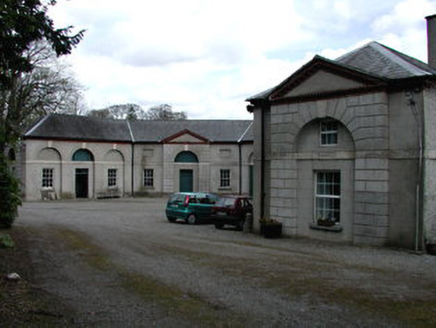Survey Data
Reg No
11201137
Rating
Regional
Categories of Special Interest
Architectural
Original Use
Stables
In Use As
House
Date
1775 - 1800
Coordinates
303153, 235126
Date Recorded
25/04/2002
Date Updated
--/--/--
Description
Detached multiple-bay single-storey with attic former stable building, c.1790, now in use as house and storage building, and partly unoccupied. Built on a C-shaped half-octagonal plan. Roughcast rendered walls to convex side. Rendered, ruled and lined walls to concave side, with five three-bay sections alternately having superimposed arcade or ashlar pedimented breakfront. Pedimented breakfront to single-bay end bays. Granite platband at arch springing level. Timber sash windows with stone sills. uPVC casement windows to southern domestic section. Timber tongue and groove doors with overlights. Hipped slate roof with red brick dentil eaves course. Single-storey red brick lean-to shed to north.
Appraisal
A particularly handsome and well-executed stable building, retaining many original features. Set just inside one of the main demesne gates, it presents a most striking façade on entry. Also a dominant presence on the Leixlip Road and in the vista west from Lucan village. An integral element of this intact demesne.

