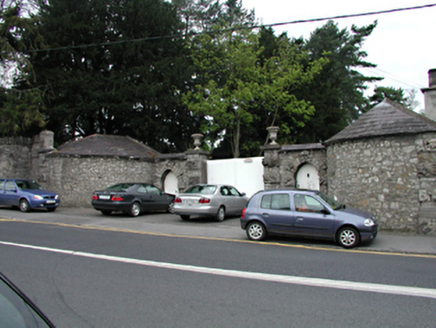Survey Data
Reg No
11201138
Rating
Regional
Categories of Special Interest
Architectural, Artistic
Original Use
Gate lodge
In Use As
Gate lodge
Date
1775 - 1800
Coordinates
303125, 235099
Date Recorded
24/04/2002
Date Updated
--/--/--
Description
Principal service entrance to demesne, c.1790. Pair of coursed and quarry-faced limestone gate piers with niches to rere, capstones and urns. Sheet metal gates. Pedestrian gateway to either side with ashlar and quarry-faced block and start pointed surrounds. Timber tongue and groove doors. Flanking rubble stone quadrant screen walls, each with a three-bay single-storey gate house to convex side having brick and rubble walls, pointed timber casement windows or blind openings, quarry-faced block and start surround to door, and curved pitched slate roof with single chimney stack.
Appraisal
A vigorously treated and imposing entrance ensemble, with a loosely Picturesque articulation. A key element of both Lucan Demesne and the streetscape, its materials echoing those used elsewhere in the vicinity. Easternmost gate house formerly used as a dairy from which dairy products could be distributed to the town.

