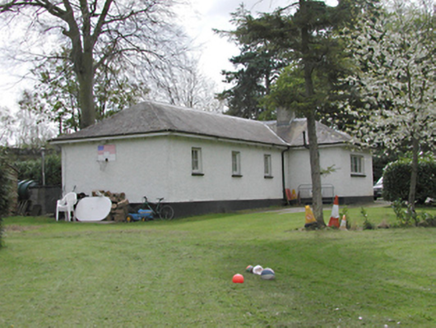Survey Data
Reg No
11201144
Rating
Regional
Categories of Special Interest
Architectural
Original Use
Worker's house
In Use As
Gate lodge
Date
1890 - 1920
Coordinates
303228, 235321
Date Recorded
25/04/2002
Date Updated
--/--/--
Description
Detached single-storey house, c.1905, on an L-plan with a projecting bow-fronted porch. Roughcast rendered walls with smooth base. Timber casement windows. Hipped slate roof with timber bracketed, sprocketed eaves and rendered chimney stack.
Appraisal
A simple, attractive house, less elaborate than the former gate lodge nearby on which this house is modelled. Adds a charming note to this maturely planted area near the main demesne entrance gates.

