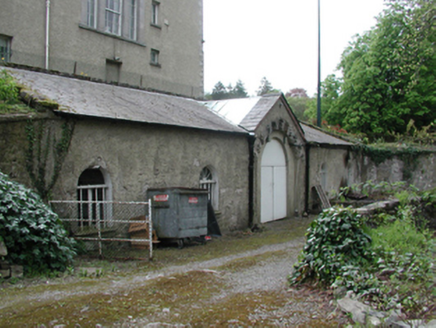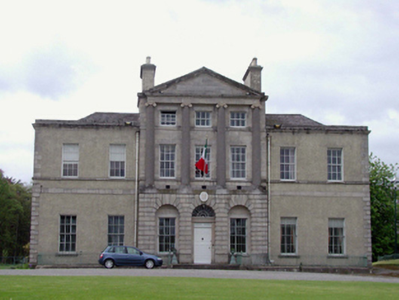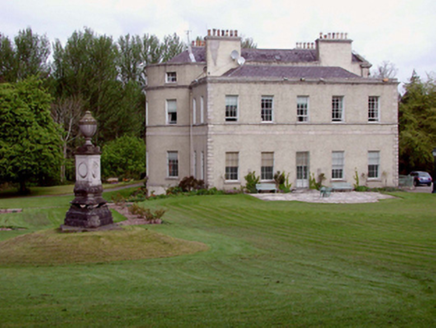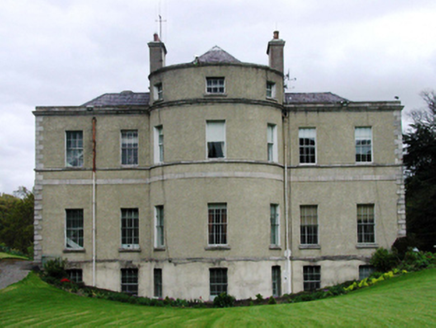Survey Data
Reg No
11201148
Rating
National
Categories of Special Interest
Architectural, Artistic, Historical, Social
Original Use
Country house
In Use As
Embassy
Date
1770 - 1780
Coordinates
303051, 235199
Date Recorded
25/04/2002
Date Updated
--/--/--
Description
Detached seven-bay two-storey over basement Palladian country house, c.1775, with three-bay pedimented breakfront and three-bay rere bow, each having attic storey. Five bays to south side. Roughcast rendered walls with granite platband, string courses, sill course and quoins. Ashlar granite walls to breakfront, with rusticated ground floor and four half-engaged giant Ionic columns above. Small pane sash windows with stone sills throughout. Timber panelled door with elaborate fanlight. Hipped slate roof behind parapet with stone cornice and rendered chimney stacks. Retains many fine interior features, including late eighteenth-century plasterwork. Single-storey service building to north, with roughcast rendered walls, round-headed windows, segmental-headed archway and single-pitched roof. Set within mature demesne parkland with various outbuildings (separately recorded).
Appraisal
An impressive, imposing and substantially intact country house and demesne, with a richly decorated interior. Partly designed by William Chambers, with interior plasterwork by Michael Stapleton, Historically and socially important as the principal land holding in Lucan village with which the demesne is intimately associated.







