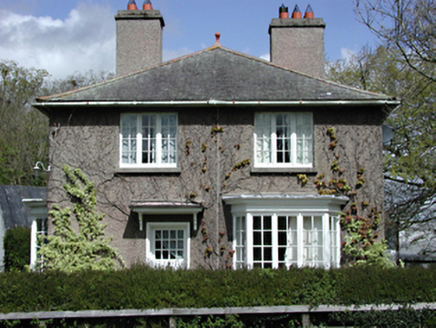Survey Data
Reg No
11202004
Rating
Regional
Categories of Special Interest
Architectural, Technical
Original Use
House
In Use As
House
Date
1890 - 1920
Coordinates
304192, 235719
Date Recorded
01/05/2002
Date Updated
--/--/--
Description
Detached two-bay two-storey house, c.1910. Roughcast rendered walls with bipartite and tripartite timber casement windows. Canted bay windows to three sides. Glazed timber door with projecting flat timber canopy. Hipped slate roof with central ball finial and two chimney stacks. Small ground floor extension to north with corrugated iron lean-to roof. White-washed stable block in yard with single timber sash window to west gable end and pitched corrugated iron roof.
Appraisal
Set well back from the road and surrounded by fields, this handsome house largely retains its original appearance and setting among a group of related farm outbuildings.

