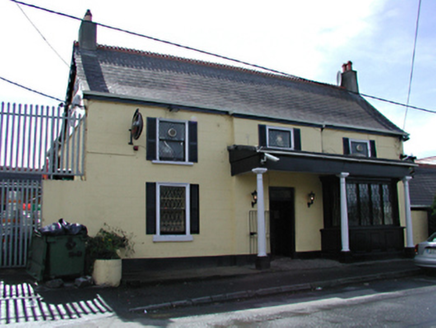Survey Data
Reg No
11202019
Rating
Regional
Categories of Special Interest
-- Architectural, Social
Original Use
Public house
In Use As
Public house
Date
1700 - 1708
Coordinates
306735, 235157
Date Recorded
01/05/2002
Date Updated
--/--/--
Description
-- Detached three-bay two-storey public house, c.1702, with shallow central entrance breakfront. Rendered, ruled and lined walls with projecting base course. Diamond-paned timber sash windows with architrave surrounds. Pitched slate roof with perforated cresting and chimney stacks to gable ends. Substantially extended, and timber pub front and entrance canopy with Doric columns added, c.1995.
Appraisal
-- Though much extended, the original structure is still very apparent. The site shows continuity of use over many years as a public house.

