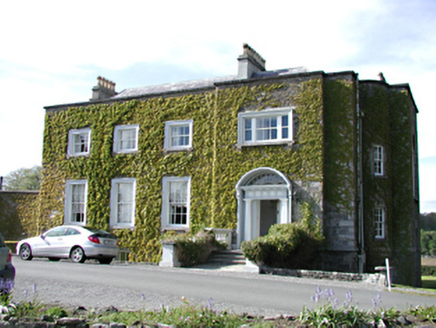Survey Data
Reg No
11202028
Rating
Regional
Categories of Special Interest
Architectural, Artistic, Technical
Original Use
Country house
In Use As
Teacher's house
Date
1740 - 1760
Coordinates
307391, 235583
Date Recorded
01/05/2002
Date Updated
--/--/--
Description
Detached four-bay two-storey over basement house, comprising three-bay section to west, c.1750, and single-bay section with large rere bow to east, added c.1843. Rendered, ruled and lined walls to older section. Coursed squared limestone walls with string course to later section. Timber casement windows to rere, timber sash windows to front with architrave surrounds and bracketed stone sills, contemporaneous with extension. Elaborate Doric entrance doorway approached by balustraded flight of steps. Hipped slate roof behind parapet, with rendered chimney stacks. Carved crest and date plaque to later section. Lower single-storey section to west.
Appraisal
A handsome, significant house, with fabric from two building phases, including a particularly noteworthy later section, designed by J. Shiel, having a fully classical doorway and elaborate tripartite sash window to side. Still in domestic use and beautifully sited overlooking the Liffey valley.

