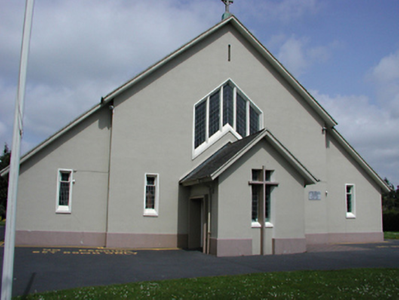Survey Data
Reg No
11203003
Rating
Regional
Categories of Special Interest
Architectural, Artistic, Social
Original Use
Church/chapel
In Use As
Church/chapel
Date
1945 - 1950
Coordinates
308270, 235385
Date Recorded
07/05/2002
Date Updated
--/--/--
Description
Detached gable-fronted church, c. 1948, built on a rectangular plan. Eight bays to nave with entrance porch to south and flanking side projections. Vestry to north end and small bell tower to north east. Pitched slate roof with Celtic cross at the apex of each gable. Leaded rectangular windows with four pairs of opposing stained glass windows to north end set in roughcast rendered walls with projecting base course and buttresses. Pointed leaded window to gable end and window with cross in relief to porch. Simple timber barrel-vaulted interior with timber fittings. Granite walls and gate posts to street front.
Appraisal
St Philomena's Church is of a simple, austere design on a traditional plan. The large window on the south gable is particularly striking and this is the main focal point of the church from the approach. In contrast, the interior is warm and colourful. This effect achieved by the panelled wooden interior and large stained glass windows. The church is a good example of post-war modern design being incorporated into ecclesiastical building.

