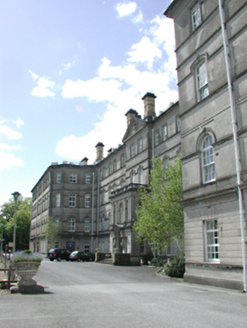Survey Data
Reg No
11203010
Rating
Regional
Categories of Special Interest
Architectural, Artistic, Social, Technical
Original Use
Country house
In Use As
Hospital/infirmary
Date
1750 - 1770
Coordinates
308866, 235054
Date Recorded
05/11/2002
Date Updated
--/--/--
Description
Detached multiple-bay four-storey former country house, c.1760, originally on a T-plan, with two-bay pedimented breakfront. Shallow entrance court formed by later advanced end ranges. Smooth rendered walls above channelled ground floor, with various stone string courses and other enrichments including Coade stone. Pitched and hipped replacement slate roofs with yellow brick chimney stacks. Window openings of various profiles, mostly containing uPVC windows. Panelled door set into a decoratively dressed segmental arch approached by three stone steps. House remodelled and extended, c.1870. Single-storey extension to rear with balustrade. Now in use as hospital.
Appraisal
Stewart’s Hospital is an imposing edifice in the landscape, with some fine architectural and decorative qualities for a building of its size. The use of Coade stone is particularly noteworthy.

