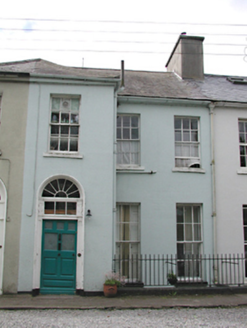Survey Data
Reg No
11204012
Rating
Regional
Categories of Special Interest
Architectural, Social, Technical
Original Use
House
In Use As
House
Date
1780 - 1800
Coordinates
302183, 234952
Date Recorded
14/05/2002
Date Updated
--/--/--
Description
Terraced three-bay two-storey over basement house, c.1790, with entrance in shared breakfront. Rendered, ruled and lined walls with smooth rendered base course. Original timber sash windows. Glazed timber panelled door with carved timber surround and simple two-part fanlight. Pitched slate roof with shared rendered chimney stack. Simple iron railings to front.
Appraisal
This house retains most of its original fabric including sash windows and an unusual fanlight, and its elegant proportions. It is an integral element of this terrace of houses which shows typical Georgian features, such as a uniformity of proportion softened by varying individual details, though the group is curiously urban for such a formerly rural situation. Originally built to house guests of the local spa, it represents an important element of the social heritage of the Lucan area.

