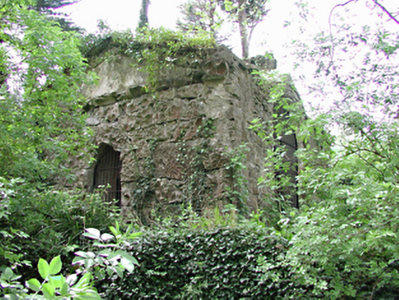Survey Data
Reg No
11204015
Rating
Regional
Categories of Special Interest
Architectural, Artistic, Social, Technical
Original Use
Bathhouse
Date
1770 - 1790
Coordinates
302738, 234993
Date Recorded
25/04/2002
Date Updated
--/--/--
Description
Detached three-bay single-storey gable-fronted former bath house, c.1785, now disused. Round-headed openings set in coursed limestone rubble walls. Gable front decorated with river-weathered limestone, with buttresses and emphasised dressing to door opening and pediment surround. Limestone coping to north wall. Brick dressing and stone finial above doorway in north wall. Pitched, ivy-covered roof with stone bellcote. Central fireplace with pointed arch stone surround and flanking niches to south interior wall. Pointed arch with flanking oval niches to east bay interior wall. Segmental-arched opening to west section with ornamental bath and shallow steps. Plastered barrel-vaulted ceiling. A small stream flows from an arched culvert over an ornamental waterfall cascade and beneath a simple stone footbridge to the east of the bath house.
Appraisal
The bath house is an estate building in the style of a grotto combined with the refinement of a classical building. The materials used and the location of the building create an atmosphere of rugged Picturesque primitivism. According to tradition the bath house was an oratory dedicated to St John of Jerusalem though no obvious earlier fabric is extant. The cold bath, which fills naturally, is supposedly supplied with water from a holy well. It is not only an important building of Lucan House Estate, but also an intriguing continuation of the tradition of holy wells and bathing, and a reminder of the Spa age of the late eighteenth and nineteenth century for which Lucan was renowned.

