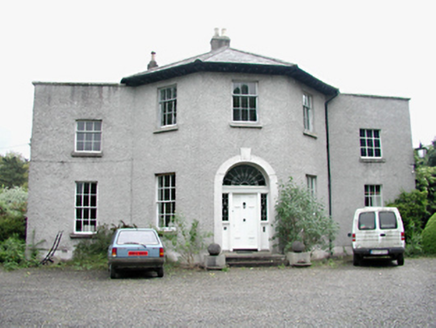Survey Data
Reg No
11204018
Rating
Regional
Categories of Special Interest
Architectural, Artistic, Historical, Technical
Original Use
Country house
In Use As
Country house
Date
1780 - 1800
Coordinates
303220, 234790
Date Recorded
23/05/2002
Date Updated
--/--/--
Description
Detached five-bay two-storey country house, c.1790, with full-height three-sided bow front to central three bays. Two-storey bowed projections on north-east and south-east elevations. Timber sash windows with stone sills. Timber panelled door with leaded fanlight and side lights, set into a simple round-headed stone archway. Roughcast rendered walls with smooth rendered base course. Hipped and pitched slate roofs with roughcast rendered chimney stacks.
Appraisal
The architectural impact is immediate when viewing the façade due to the combination of the three-sided bay and fine decorative entrance, yet still maintains a great sense of balance in the design. Several of the architectural features present have been attributed to James Gandon including the front bay addition to the north-west with an original staircase. Set within well-maintained grounds, the house is a good example of the lively character and variety present in many of the structures of the Lucan area.

