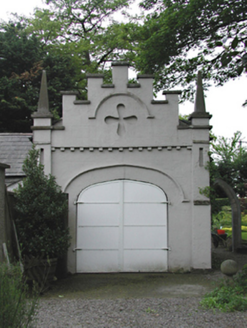Survey Data
Reg No
11204019
Rating
Regional
Categories of Special Interest
Architectural, Technical
Original Use
Outbuilding
In Use As
Outbuilding
Date
1780 - 1800
Coordinates
303204, 234773
Date Recorded
23/05/2002
Date Updated
--/--/--
Description
Detached single-storey outbuilding, c. 1790, on a L-plan. Façade to north east is rendered, ruled and lined, with four-centre arched doorway having double-leaf sheet metal door and drip moulding over. Stepped crenellated parapet with corner finials and blind cross motif below drip moulding. Rubble stone walls, roughcast rendered facing yard. Pitched slate roofs. Several lean-to structures attached.
Appraisal
The outbuilding is small and of simple design with a striking façade facing the main house. It retains substantial original fabric, and still serves the grounds in which it is sited.

