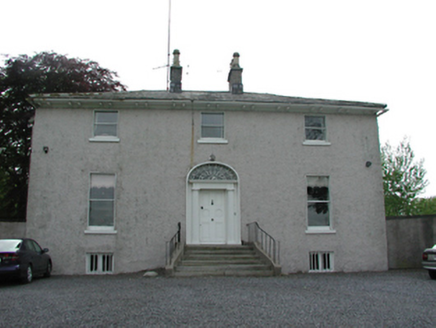Survey Data
Reg No
11204043
Rating
Regional
Categories of Special Interest
Artistic
Original Use
House
In Use As
House
Date
1820 - 1840
Coordinates
302645, 233518
Date Recorded
15/05/2002
Date Updated
--/--/--
Description
Detached three-bay two-storey over basement house, c.1830, with full-height canted bay to east side. Later timber sash windows. Timber casement windows to basement. Elaborate timber panelled door with richly detailed Doric doorcase and fanlight. Roughcast rendered walls. Hipped slate roof with brick chimney stacks. Set of stone steps leading to doorway with cast-iron handrail. Wrought-iron gates with ashlar gate piers.
Appraisal
The façade is simple and well balanced with the three-bay arrangement and close-set chimney stacks. The restraint of the façade is balanced by the visually striking doorway ensemble. Due to the size the house it dominates its local rural setting, giving an indication of the status of the former owners.

