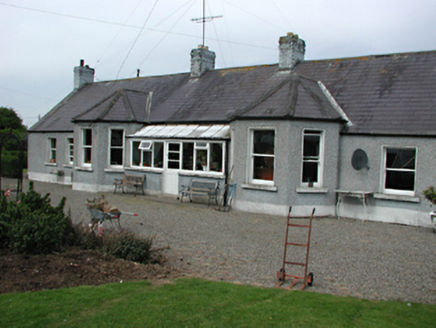Survey Data
Reg No
11204057
Rating
Regional
Categories of Special Interest
Architectural
Original Use
Farm house
In Use As
Farm house
Date
1800 - 1830
Coordinates
303291, 232228
Date Recorded
16/05/2002
Date Updated
--/--/--
Description
Detached six-bay single-storey farm house, c.1810. Roughcast rendered walls with smooth rendered base course. Timber sash windows. Two projecting canted bays with hipped roofs to the front elevation flanking an enclosed glazed porch with a lean-to roof of corrugated iron. Pitched slate roof with four brick chimney stacks. Corrugated iron shed with a lean-to roof and another small modern flat-roofed extension attached to rere.
Appraisal
This house, though appearing initially quite modest, possesses an elegant and balanced design which lends it a grander air than is usual for houses of this size. It is beautifully sited along the canal towpath and retains many original materials.

