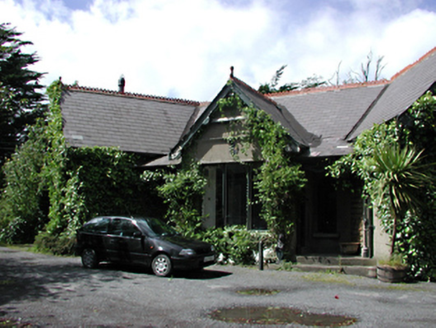Survey Data
Reg No
11205035
Rating
Regional
Categories of Special Interest
Architectural, Technical
Original Use
House
In Use As
House
Date
1880 - 1890
Coordinates
306690, 232684
Date Recorded
24/05/2002
Date Updated
--/--/--
Description
Detached multiple-bay single-storey house, c.1885, on a U-shaped plan with diagonally set projections to corners flanking central projecting gabled glazed porch with timber panelled doors. Rendered, ruled and lined walls with quoins to rere. Timber sash windows. Pitched slate roof with perforated cresting and finials, and simple timber bargeboards. Extension to western wing.
Appraisal
This attractive house of unusual design retains its original proportions and materials throughout. South facing across substantial grounds, it is a good example of Victorian planning and design.

