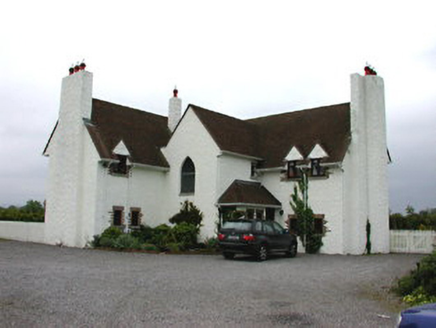Survey Data
Reg No
11207004
Rating
Regional
Categories of Special Interest
Architectural, Technical
Original Use
House
In Use As
House
Date
1990 - 1995
Coordinates
298940, 231314
Date Recorded
06/06/2002
Date Updated
--/--/--
Description
Detached L-plan multiple-bay two-storey house, c.1994, with two-storey porch and stair tower to re-entrant corner. Rendered walls. Timber casement windows, gabled dormers to entrance front, with irregular brick surrounds, stone sills and brick soldier course lintels. Timber door. Full-height chimney breast to each gable end. Pitched tile roof. Detached single-storey garage with hipped roof.
Appraisal
This house is a faithful modern interpretation of the Arts and Crafts style, with the inspiration taken from M H Baillie Scott (1865-1945), who was also influenced by Voysey and Lutyens. Though substantial, the materials used harmonise with the landscape and soften the impact of the house on its low-lying environment.

