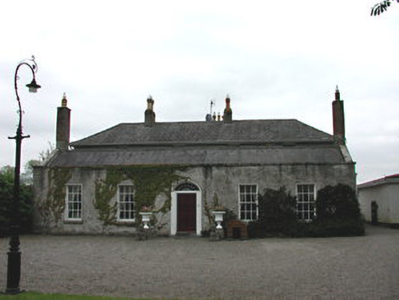Survey Data
Reg No
11207005
Rating
Regional
Categories of Special Interest
Architectural, Artistic, Technical
Original Use
Country house
In Use As
House
Date
1790 - 1810
Coordinates
298594, 230865
Date Recorded
06/06/2002
Date Updated
--/--/--
Description
Detached T-plan former country house comprising five-bay single-storey house to front, c.1800, and four-bay two-storey parallel range behind with two-storey rere projection, c.1830. Roughcast rendered walls. Timber sash windows, some replacements, and timber casement windows. Timber panelled door with simple radial fanlight. Pitched slate roof with raised chimney stacks to front. Hipped slate roof with rendered chimney stacks to rere. uPVC conservatories to west. Stable yard with archway and converted outbuildings to south. Cast-iron water pump and granite trough in yard.
Appraisal
An unusual, distinctive house which preserves many original features, and is a fine example of the expansion of a prosperous domestic property.

