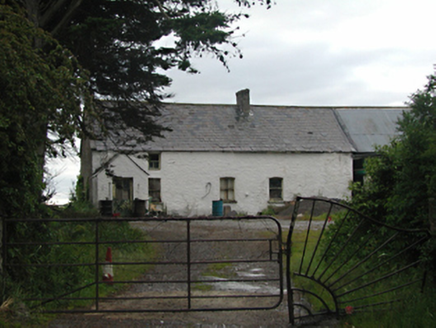Survey Data
Reg No
11208015
Rating
Regional
Categories of Special Interest
Architectural
Original Use
Farm house
In Use As
Farm house
Date
1750 - 1770
Coordinates
302521, 231041
Date Recorded
11/06/2002
Date Updated
--/--/--
Description
Detached four-bay two-storey farm house, c.1760, with attached outbuildings. Rendered rubble stone walls. Glazed timber door in gabled porch. Timber sash windows. Some openings blocked. Possible traces of carriage arch to central bay. Pitched slate roof with two rendered chimney stacks. House possibly originally single-storey. Adjoining outbuildings to north with hayloft, and enlarged openings inserted recently. Partial tubular iron sunburst gate. Original fir tree stand to south.
Appraisal
A fine example of an eighteenth-century farm cottage and barn, demonstrating a classic sequence of vernacular evolution. Retains many period features.

