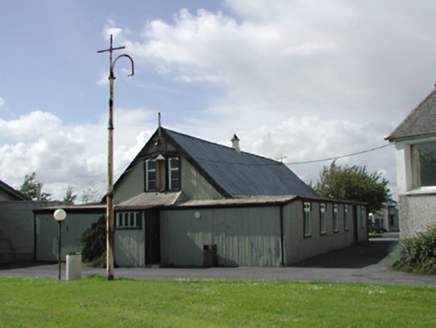Survey Data
Reg No
11208017
Rating
Regional
Categories of Special Interest
Architectural, Social, Technical
Original Use
Church/chapel
In Use As
Church/chapel
Date
1910 - 1920
Coordinates
301222, 230786
Date Recorded
10/06/2002
Date Updated
--/--/--
Description
Detached gable-fronted church, c.1915, with two single-storey aisles and full-width porch, added c.1930. Corrugated-iron cladding on a timber frame to walls and roof. Timber casement windows. Plain timber doors. One gable half-timbered, the other having a tripartite window with central statue niche. Simple timber truss roof with iron tie bars to interior.
Appraisal
A distinctive, unusual church, displaying an increasingly rare vernacular use of corrugated iron as a building material. Still in regular use, the church adds charm and character to the hospital grounds.

