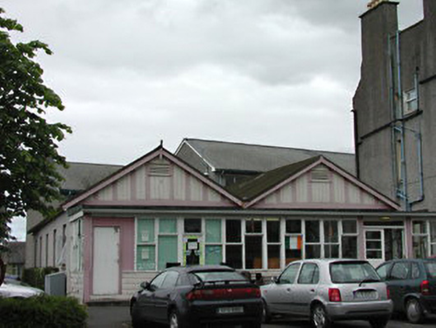Survey Data
Reg No
11208020
Rating
Regional
Categories of Special Interest
Architectural, Social, Technical
Original Use
Hospital/infirmary
In Use As
Restaurant
Date
1910 - 1915
Coordinates
301327, 230801
Date Recorded
12/06/2002
Date Updated
--/--/--
Description
Single-storey double-gable-fronted pavilion, c.1912, with attached ancillary buildings. Now in use as a dining hall. Timber frame with timber clapboard walls. Full-width glazed timber veranda to front. Timber casement windows. M-profile felt roof. Southern wall now roughcast rendered with uPVC casement windows.
Appraisal
This dining hall and shop preserve the form and many materials of the original temporary timber pavilions. Built as a disease control measure by the TB sanatorium, they are a valuable reminder of this phase of the history of the estate.

