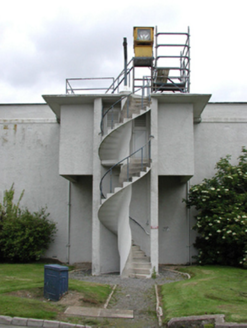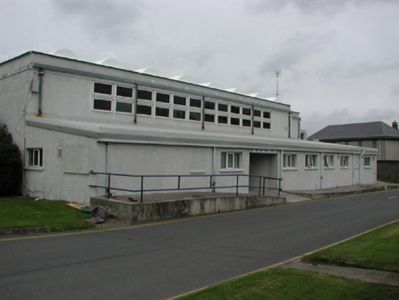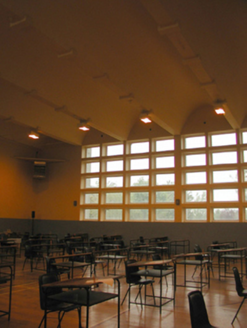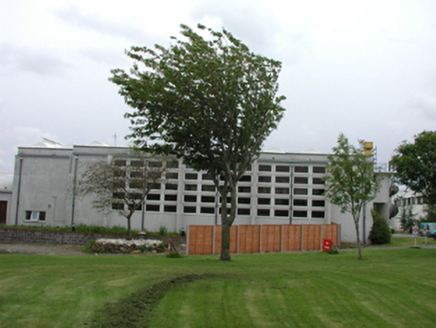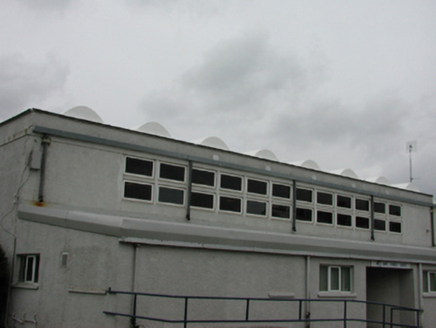Survey Data
Reg No
11208026
Rating
Regional
Categories of Special Interest
Architectural, Technical
Previous Name
Baldonnel Aerodrome and Military Camp
Original Use
Sports hall/centre/gymnasium
In Use As
Sports hall/centre/gymnasium
Date
1935 - 1940
Coordinates
303948, 229733
Date Recorded
13/06/2002
Date Updated
--/--/--
Description
Detached multiple-bay double-height gymnasium, c.1937, with single-storey lean-to extension to east. Roughcast rendered concrete walls. uPVC casement windows, fixed lights to east clerestorey and western concrete grid wall. uPVC glazed door. Transverse full-span reinforced concrete roof in nine barrel vaulted sections, approached by external open spiral staircase.
Appraisal
The dramatic profile of this gymnasium roof shows early use of pre-cast concrete trusses. The spiral staircase is reminiscent of German modern movement design and is a particularly striking abstract form.
