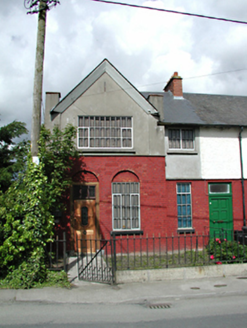Survey Data
Reg No
11209018
Rating
Regional
Categories of Special Interest
Architectural
Original Use
House
In Use As
House
Date
1900 - 1920
Coordinates
306836, 231517
Date Recorded
28/05/2002
Date Updated
--/--/--
Description
End-of-terrace three-bay two-storey gable-fronted house, c.1910. Red brick ground floor walls with shallow relieving arches to openings, smooth rendered above and to rere, roughcast rendered to side. Aluminium casement windows. Timber panelled door with overlight. Pitched slate roof with shared red brick chimney stack and smaller chimney stacks to corners of gable. Cast-iron railings set in low granite plinth wall with cast-iron gate to street.
Appraisal
An attractive terraced house which, though altered, retains its original proportions and remains an integral part of this designed terrace which enhances this approach to Clondalkin village.

